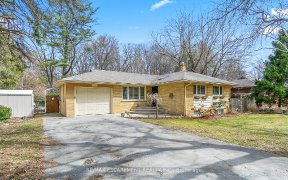
116 Selgrove Crescent
Selgrove Crescent, South West Oakville, Oakville, ON, L6L 1L3



Steps To The Lake In Coveted Coronation Park Is Home To This 5+ Bedroom Family Home Boasting Over 4300 Sq Ft Of Updated Living Space Situated On An Incredible Private 75 X 161 Fully Landscaped Mature Lot. Spacious Plan Affords Open Concept Main Floor With Convenient Home Office Or Bedroom, Full 4Pc Bath, Sun Room Including Hot Tub With...
Steps To The Lake In Coveted Coronation Park Is Home To This 5+ Bedroom Family Home Boasting Over 4300 Sq Ft Of Updated Living Space Situated On An Incredible Private 75 X 161 Fully Landscaped Mature Lot. Spacious Plan Affords Open Concept Main Floor With Convenient Home Office Or Bedroom, Full 4Pc Bath, Sun Room Including Hot Tub With Interior/Exterior Access. Functional Well Designed Kitchen With Large Island, Abundance Of Cupboard,Storage & Counter Space, S/S Appliances,Access To Gorgeous Back Garden With North/West Exposure Four Generous Bedrooms With Primary Retreat Having Fireplace, Huge Walk-In Closet Plus 5 Pc Ensuite Including Separate Shower Plus Tub. Finished Lower Level Features 1 Bedroom In-Law Suite With Open Kitchen Great Room & Fireplace, 4 Pc Bath And Separate Entrance From Second Staircase To The Basement. Salt Water Inground Pool With New Liner & Salt Cell System, New Decking, Concrete And Fencing Makes For Maintenance Free Summer Enjoyment. Incredible Opportunity Roof Approx 7 Years, A/C 2021, Owned Tankless Heater 2021, Freshly Painted, Garden Shed
Property Details
Size
Parking
Build
Heating & Cooling
Utilities
Rooms
Living
16′0″ x 11′10″
Dining
8′7″ x 11′10″
Family
20′2″ x 12′2″
Kitchen
17′5″ x 16′2″
2nd Br
10′0″ x 11′8″
Sunroom
10′4″ x 13′1″
Ownership Details
Ownership
Taxes
Source
Listing Brokerage
For Sale Nearby
Sold Nearby

- 6
- 7

- 5
- 5

- 5
- 6

- 5
- 5

- 1,100 - 1,500 Sq. Ft.
- 3
- 2

- 3
- 1

- 6
- 5

- 4
- 2
Listing information provided in part by the Toronto Regional Real Estate Board for personal, non-commercial use by viewers of this site and may not be reproduced or redistributed. Copyright © TRREB. All rights reserved.
Information is deemed reliable but is not guaranteed accurate by TRREB®. The information provided herein must only be used by consumers that have a bona fide interest in the purchase, sale, or lease of real estate.







