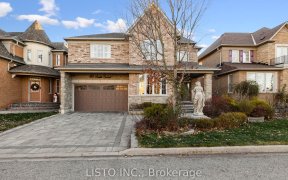


*OFFERS ANYTIME! *Welcome to this stunning home in Tribute's Imagination Community, that is perfectly situated on a premium 56 foot lot in a sought-after area of North Ajax, steps to schools, parks and just minutes to all amenities, making this an ideal location for your family *As you enter through the double doors, you are greeted by a...
*OFFERS ANYTIME! *Welcome to this stunning home in Tribute's Imagination Community, that is perfectly situated on a premium 56 foot lot in a sought-after area of North Ajax, steps to schools, parks and just minutes to all amenities, making this an ideal location for your family *As you enter through the double doors, you are greeted by a spacious foyer and 9 foot ceilings leading to a separate living room/office, a generous sized dining room, perfect for entertaining guests or hosting family gatherings *The beautifully renovated kitchen is a chef's delight, featuring a large centre island, built-in appliances, ample cabinetry and granite countertops, it overlooks the family room, creating a seamless flow throughout the main floor *A sliding glass walk-out from the kitchen area leads out to the custom patio and fully fenced, pool sized yard, for outdoor enjoyment * Upstairs, the primary retreat offers east-west views, an ensuite bath with separate shower, and walk-in closet, ensuring comfort and privacy *Additionally there are 3 other well-appointed bedrooms and an additional 4-piece bathroom, accommodating the needs of a growing family *The unspoiled basement presents endless possibilities, whether you choose to create additional living space, a home office, or a gym, the choice is yours *Entry through the garage creates a separate entrance into the basement if needed. *California shutters throughout * New gas furnace, on demand tankless water heater & water softener 2024 *Several rooms, ceilings and hallway trim freshly painted June 2024 *Garage door 2021.
Property Details
Size
Parking
Build
Heating & Cooling
Utilities
Rooms
Living
10′9″ x 13′5″
Dining
11′8″ x 14′11″
Kitchen
12′0″ x 17′4″
Family
11′3″ x 18′6″
Prim Bdrm
14′9″ x 15′3″
2nd Br
10′9″ x 11′8″
Ownership Details
Ownership
Taxes
Source
Listing Brokerage
For Sale Nearby
Sold Nearby

- 4
- 3

- 4
- 3

- 3,000 - 3,500 Sq. Ft.
- 4
- 4

- 2814 Sq. Ft.
- 4
- 4

- 4
- 3

- 4
- 3

- 4
- 3

- 2,500 - 3,000 Sq. Ft.
- 4
- 4
Listing information provided in part by the Toronto Regional Real Estate Board for personal, non-commercial use by viewers of this site and may not be reproduced or redistributed. Copyright © TRREB. All rights reserved.
Information is deemed reliable but is not guaranteed accurate by TRREB®. The information provided herein must only be used by consumers that have a bona fide interest in the purchase, sale, or lease of real estate.








