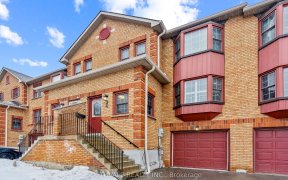
116 Elizabeth Crescent
Elizabeth Crescent, Blue Grass Meadows, Whitby, ON, L1N 3R7



116 Elizabeth Crescent Is A Gorgeous Sprawling Bungalow Sitting High Atop A Dead-End Street With Stunning Sunset Views To The Southwest From Almost Every Room In This Home. At 1840 Sq. Feet On The Main Floor Plus A Finished Basement With 2 Additional Bedrooms, A Full Washroom, And Lots Of Storage, This Home Has An Abundance Of Space And...
116 Elizabeth Crescent Is A Gorgeous Sprawling Bungalow Sitting High Atop A Dead-End Street With Stunning Sunset Views To The Southwest From Almost Every Room In This Home. At 1840 Sq. Feet On The Main Floor Plus A Finished Basement With 2 Additional Bedrooms, A Full Washroom, And Lots Of Storage, This Home Has An Abundance Of Space And Functionality. The Current Owners Had Commissioned A Custom Renovation With A Large Addition To The Main Floor That Has Totally Reimagined The Space And Optimized The Layout To Take Full Advantage Of This Fantastic Lot. An Oversized 2 Car Garage Is Would Be Perfect For A Workshop. The Large Breezeway Contains Main Floor Laundry And The House Has 3 Different Walkouts To The Private Backyard. Includes All Existing Appliances, Window Coverings, And Light Fixtures. The Extra-Large All Trex Deck W/ Cable Railing Has A Hot Tub! Inground Irrigation System. To See The Many Updates And Upgrades Check Out The Attached Feature Sheet
Property Details
Size
Parking
Rooms
Kitchen
17′1″ x 22′0″
Dining
14′10″ x 20′2″
Living
14′10″ x 20′2″
Prim Bdrm
23′5″ x 16′0″
2nd Br
10′0″ x 11′10″
3rd Br
8′11″ x 9′7″
Ownership Details
Ownership
Taxes
Source
Listing Brokerage
For Sale Nearby

- 4
- 2
Sold Nearby

- 5
- 4

- 4
- 3

- 5
- 3

- 3
- 3

- 3
- 3

- 5
- 4

- 4
- 2

- 3
- 3
Listing information provided in part by the Toronto Regional Real Estate Board for personal, non-commercial use by viewers of this site and may not be reproduced or redistributed. Copyright © TRREB. All rights reserved.
Information is deemed reliable but is not guaranteed accurate by TRREB®. The information provided herein must only be used by consumers that have a bona fide interest in the purchase, sale, or lease of real estate.






