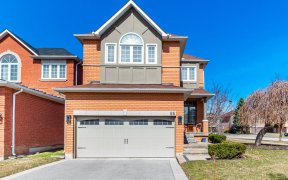


well maintained, updated home at prime thornhill area! all brick exterior! it's much larger than it appears! practical layout. top quality hardwood flr throughout. wide baseboard, nice moulding. cozy home! spacious dinning room bay window overlooking beautiful private backyard. extra large kitchen has two seperate sinks; plenty of...
well maintained, updated home at prime thornhill area! all brick exterior! it's much larger than it appears! practical layout. top quality hardwood flr throughout. wide baseboard, nice moulding. cozy home! spacious dinning room bay window overlooking beautiful private backyard. extra large kitchen has two seperate sinks; plenty of carbinets; granite countertop; stainless steel appliances; breakfast area walk out to patio. large family room full of nature lights, with carlifornia shutter, fireplace. primary bedroom featured with spa like bathroom: framless glass shower; freestand bathtub. decorated mirror & light.finished basement has large rec room. It has potential to be a rental apartment: seperate entrance from garage; 2 bedrms with above grade windows; kitchen; 3 pc washroom and its own washer. main floor laundry room with cabinets and steel sink, newer washer (2019) & dryer (2019). excellent loation, walk to bus stop, supermarket, schools & mall. new double garage door (2023). ss fridge, ss stove, ss b/i dishwasher, washer, dryer, cac, furnace, 2-nd fridge and 2-nd stove, 2-ndwasher. All elf's, all windows coverings, california shutters.
Property Details
Size
Parking
Build
Heating & Cooling
Utilities
Rooms
Living
11′9″ x 26′10″
Dining
11′9″ x 26′10″
Kitchen
9′6″ x 22′9″
Family
12′9″ x 16′8″
Prim Bdrm
11′9″ x 17′0″
2nd Br
9′6″ x 11′3″
Ownership Details
Ownership
Taxes
Source
Listing Brokerage
For Sale Nearby
Sold Nearby

- 4
- 4

- 4
- 4

- 4
- 4

- 6
- 4

- 5
- 4

- 1,500 - 2,000 Sq. Ft.
- 4
- 4

- 2,000 - 2,500 Sq. Ft.
- 5
- 4

- 7
- 4
Listing information provided in part by the Toronto Regional Real Estate Board for personal, non-commercial use by viewers of this site and may not be reproduced or redistributed. Copyright © TRREB. All rights reserved.
Information is deemed reliable but is not guaranteed accurate by TRREB®. The information provided herein must only be used by consumers that have a bona fide interest in the purchase, sale, or lease of real estate.








