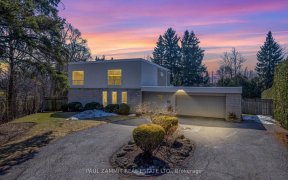


Renovated 4 Level Backsplit in Prime Bayview Glen Area * 90 Foot Frontage on Quiet Street ! Open Concept Kitchen with Large Center Island Overlooking Living and Dining Room, Pot Lights, Hardwood Floors, Large Family Room w/ Brick Fireplace and Walk-out to Patio, California Shutters, Finished Basement w/ Recreation Rm, Bedroom/Office and 3...
Renovated 4 Level Backsplit in Prime Bayview Glen Area * 90 Foot Frontage on Quiet Street ! Open Concept Kitchen with Large Center Island Overlooking Living and Dining Room, Pot Lights, Hardwood Floors, Large Family Room w/ Brick Fireplace and Walk-out to Patio, California Shutters, Finished Basement w/ Recreation Rm, Bedroom/Office and 3 pc Bath, Side Entrance, Roof (20), CAC(16), Furnace(16) * Sought After Top Rated Bayview Glen Public School & St Roberts High School District* See Virtual Tour & Floor Plans* Stainless Steel Fridge, Stove, B/I Dw, Microwave, Washer, Dryer, Light Fixtures, Blinds, California Shutters, B/I Desk, Garage Door Opener & 3 Remotes, Bsmt Chest Freezer
Property Details
Size
Parking
Build
Heating & Cooling
Utilities
Rooms
Living
9′10″ x 18′1″
Dining
9′0″ x 14′1″
Kitchen
14′0″ x 17′8″
Family
12′10″ x 24′5″
4th Br
10′11″ x 11′3″
Prim Bdrm
11′5″ x 14′3″
Ownership Details
Ownership
Taxes
Source
Listing Brokerage
For Sale Nearby

- 2,500 - 3,000 Sq. Ft.
- 6
- 4
Sold Nearby

- 2,000 - 2,500 Sq. Ft.
- 4
- 4

- 4
- 4

- 4
- 2

- 4
- 5

- 4500 Sq. Ft.
- 6
- 6

- 7
- 8

- 4
- 3

- 2,500 - 3,000 Sq. Ft.
- 3
- 3
Listing information provided in part by the Toronto Regional Real Estate Board for personal, non-commercial use by viewers of this site and may not be reproduced or redistributed. Copyright © TRREB. All rights reserved.
Information is deemed reliable but is not guaranteed accurate by TRREB®. The information provided herein must only be used by consumers that have a bona fide interest in the purchase, sale, or lease of real estate.







