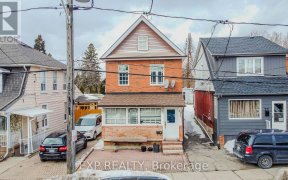


Discover bungalow-style living without the hassle of outdoor maintenance! Are you searching for an affordable, spacious home with **2 PARKING SPOTS** but struggling to find the perfect fit? This rare, renovated corner unit checks all the boxes. Situated on the ground floor, this 2-bedroom + den, 2-bathroom condo spans approximately 1,300...
Discover bungalow-style living without the hassle of outdoor maintenance! Are you searching for an affordable, spacious home with **2 PARKING SPOTS** but struggling to find the perfect fit? This rare, renovated corner unit checks all the boxes. Situated on the ground floor, this 2-bedroom + den, 2-bathroom condo spans approximately 1,300 sq. ft. with a patio large enough for full size table, chairs, plants and more. Enjoy modern living with access to an array of indoor and outdoor amenities, including a tennis court, indoor pool, sauna, gym, library, party room, and scenic trails perfect for walking or picnics at the nearby park. Transportation is effortless with a bus stop steps from your door, connecting you to the new Eglinton LRT, subway, and Weston GO/UP Express Station providing quick access to downtown and the airport. Plus, you'll enjoy easy access to all major highways.This family-friendly neighborhood is ideal for young families, professionals, or downsizers seeking a low-maintenance, yet accessible lifestyle. One of the best-managed buildings in the area, it offers peace of mind with maintenance fees that also include Internet and Cable. Move-in ready...don't miss this gem! Existing stainless steel appliances (fridge, stove, dishwasher, range hood), full size washer and dryer; window coverings, light fixtures.
Property Details
Size
Parking
Condo
Condo Amenities
Build
Heating & Cooling
Rooms
Kitchen
7′10″ x 13′1″
Living
10′11″ x 19′7″
Dining
19′3″ x 11′6″
Prim Bdrm
11′1″ x 17′5″
2nd Br
9′10″ x 11′1″
Den
9′6″ x 12′2″
Ownership Details
Ownership
Condo Policies
Taxes
Condo Fee
Source
Listing Brokerage
For Sale Nearby
Sold Nearby

- 2
- 2

- 1,000 - 1,199 Sq. Ft.
- 2
- 2

- 2
- 2

- 3
- 2

- 1600 Sq. Ft.
- 3
- 2

- 1257 Sq. Ft.
- 2
- 2

- 2
- 2

- 1200 Sq. Ft.
- 2
- 2
Listing information provided in part by the Toronto Regional Real Estate Board for personal, non-commercial use by viewers of this site and may not be reproduced or redistributed. Copyright © TRREB. All rights reserved.
Information is deemed reliable but is not guaranteed accurate by TRREB®. The information provided herein must only be used by consumers that have a bona fide interest in the purchase, sale, or lease of real estate.








