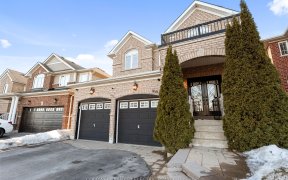


1150 Ashgrove Cres Has Been Designed With Family Fun In Mind. This Home Has Been Beautifully Landscaped With Eye Catching Curb Appeal And The Backyard Of Dreams. The Backyard Is Adorned With Cascading Armour Stone Incorporating A Challenging 3 Hole Putting Green And Providing A Beautiful Backdrop To The Heated Fibreglass In-Ground Salt...
1150 Ashgrove Cres Has Been Designed With Family Fun In Mind. This Home Has Been Beautifully Landscaped With Eye Catching Curb Appeal And The Backyard Of Dreams. The Backyard Is Adorned With Cascading Armour Stone Incorporating A Challenging 3 Hole Putting Green And Providing A Beautiful Backdrop To The Heated Fibreglass In-Ground Salt Water Pool. The Main Floor Graces You With Inspiring Modern Accents. From The Seamless Flooring Flowing Through The Modern Open Concept Right Into The Crisp White Kitchen. The Kitchen Is Adorned With Beautiful Luxury Cafe Appliances That Carry Through The Gold Styling, A Pantry Essential For All Of The Family Supplies, And A Walkout To The Patio Looking Over This Stunning Backyard. The Great Room Provides A Warm And Relaxing Space With A Beautiful Fireplace Accent Wall. Main Floor Laundry With A Live Edge Counter And Garage Access. Upstairs Features 4 Spacious Bedrooms With Primary Bedroom Is Truly A Retreat. The Primary Bedroom Has Ample Space For A King Bed, Sitting Area, Large W/I Closet & Huge 5 Pce Ensuite. The Basement Has Been Aptly Named The Caption's Club With A Beautiful Wet Bar And The Ideal Spot To Watch The Big Game.
Property Details
Size
Parking
Rooms
Living
20′6″ x 11′5″
Dining
20′6″ x 11′5″
Kitchen
12′8″ x 17′2″
Family
13′1″ x 15′6″
Laundry
6′5″ x 9′1″
Prim Bdrm
18′11″ x 13′1″
Ownership Details
Ownership
Taxes
Source
Listing Brokerage
For Sale Nearby
Sold Nearby

- 3
- 3

- 4
- 4

- 4
- 4

- 3
- 4

- 1800 Sq. Ft.
- 4
- 3

- 4
- 3

- 4
- 2

- 4
- 3
Listing information provided in part by the Toronto Regional Real Estate Board for personal, non-commercial use by viewers of this site and may not be reproduced or redistributed. Copyright © TRREB. All rights reserved.
Information is deemed reliable but is not guaranteed accurate by TRREB®. The information provided herein must only be used by consumers that have a bona fide interest in the purchase, sale, or lease of real estate.








