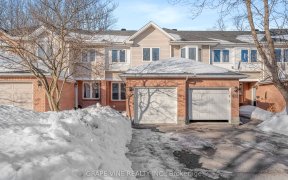


Beautiful townhome backing onto the woods! Bright and open concept living/dining room with hardwood flooring. Large bedrooms including lots of storage space and an en-suite bathroom. Finished basement makes a wonderful family/recreational room with a gas fireplace. Enjoy the nature view from a backyard with no rear neighbours! Close to...
Beautiful townhome backing onto the woods! Bright and open concept living/dining room with hardwood flooring. Large bedrooms including lots of storage space and an en-suite bathroom. Finished basement makes a wonderful family/recreational room with a gas fireplace. Enjoy the nature view from a backyard with no rear neighbours! Close to Petrie Island, nature trails, transportation, shopping & easy HWY 174 access. $116 association fee includes garbage pickup and street snow removal. Click on the multimedia link for a 3d tour and floorplans. No conveyance of any offers prior to 1:00 pm on March 2nd 2021.
Property Details
Size
Parking
Lot
Build
Rooms
Kitchen
9′11″ x 12′1″
Dining Rm
8′0″ x 14′9″
Living Rm
10′8″ x 14′9″
Primary Bedrm
13′10″ x 16′3″
Ensuite 4-Piece
5′11″ x 9′3″
Bedroom
8′11″ x 17′4″
Ownership Details
Ownership
Taxes
Source
Listing Brokerage
For Sale Nearby
Sold Nearby

- 3
- 3

- 3
- 3

- 3
- 3

- 3
- 3

- 3
- 3

- 3
- 3

- 2,045 Sq. Ft.
- 3
- 3

- 3
- 3
Listing information provided in part by the Ottawa Real Estate Board for personal, non-commercial use by viewers of this site and may not be reproduced or redistributed. Copyright © OREB. All rights reserved.
Information is deemed reliable but is not guaranteed accurate by OREB®. The information provided herein must only be used by consumers that have a bona fide interest in the purchase, sale, or lease of real estate.








