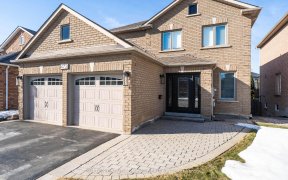


Don't Miss This Opportunity To Buy A Premium Pool Size Lot On One Of The Most Sought After Kids Friendly Streets In Thornhill. 3040 Sqft Of Beautifully Maintained Home With Tons Of Natural Light W/ Main Floor Library, Large Eat-In Kitchen And Primary Bedroom W/ A Private Serene Landscapped Garden. Finished Basement W/ Rough-In Plumbing...
Don't Miss This Opportunity To Buy A Premium Pool Size Lot On One Of The Most Sought After Kids Friendly Streets In Thornhill. 3040 Sqft Of Beautifully Maintained Home With Tons Of Natural Light W/ Main Floor Library, Large Eat-In Kitchen And Primary Bedroom W/ A Private Serene Landscapped Garden. Finished Basement W/ Rough-In Plumbing For Kitchen. Only Steps To Newport Sq. Park. Westmont Cl, Rosedale Heights Ps, Chabad Shul, Restaurants And Promenade Mall. Fridge, Range, Cooktop, Microwave, Dishwasher, Clothing Washing And Dryer, All Elf's And Window Coverings, Underground Sprinkler System, Electric Retractable Awning & Central Vacuum. Exclude: Dining Room Chandelier.
Property Details
Size
Parking
Rooms
Living
11′11″ x 20′8″
Dining
11′11″ x 14′9″
Kitchen
18′8″ x 20′8″
Family
11′5″ x 18′8″
Library
10′2″ x 13′11″
Prim Bdrm
11′11″ x 24′8″
Ownership Details
Ownership
Taxes
Source
Listing Brokerage
For Sale Nearby

- 3,500 - 5,000 Sq. Ft.
- 6
- 5
Sold Nearby

- 5
- 4

- 3,000 - 3,500 Sq. Ft.
- 5
- 5

- 5
- 4

- 3000 Sq. Ft.
- 6
- 4

- 6
- 4

- 6
- 4

- 5
- 4

- 5
- 4
Listing information provided in part by the Toronto Regional Real Estate Board for personal, non-commercial use by viewers of this site and may not be reproduced or redistributed. Copyright © TRREB. All rights reserved.
Information is deemed reliable but is not guaranteed accurate by TRREB®. The information provided herein must only be used by consumers that have a bona fide interest in the purchase, sale, or lease of real estate.







