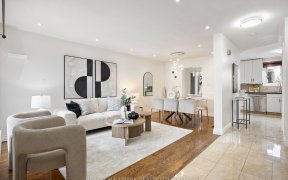


One Of The Larger 2 Storey Detached Homes On Misty Meadow Dr With 2,786 Sqft Of Living Space As Per Mpac (1,840 Sqft On Main And Second) In The Convenient And Prestigious Neighbourhood Of Ashley Groove In The Heart Of East Woodbridge Close To Transportation, Ttc, Shopping, Highways, Restaurants, Cinema, Business Centres And Much More.This...
One Of The Larger 2 Storey Detached Homes On Misty Meadow Dr With 2,786 Sqft Of Living Space As Per Mpac (1,840 Sqft On Main And Second) In The Convenient And Prestigious Neighbourhood Of Ashley Groove In The Heart Of East Woodbridge Close To Transportation, Ttc, Shopping, Highways, Restaurants, Cinema, Business Centres And Much More.This Spacious & Sun-Filled Detached Family Home Offers A Functional And An Open Concept Layout With Family Room On The Main Floor, 3 Large Bedrooms & 2 Full Washrooms On The Second Floor And A Finished Basement With Washroom And Rough-Ins For A Kitchen Or Wet Bar. Tons Of Upgraded Throughout Including White Kitchen With Quartz Countertop And Modern Backsplashes As Well As Ean-In Kitchen, Lots Of Pot Lights, Crown Molding, Wainscoting, Hardwood Floor, Vanities, Landscapping And Much More. 1st Floor Is Freshly Painted. Garage Has Access To The Home. All Existing Appliances Including S/S Fridge, S/S Stove, S/S Hood, White Dishwasher, Microwave, All Existing Electric Light Fixtures & All Existing Window Coverings, A/C, Furnace, Washer & Dryer
Property Details
Size
Parking
Rooms
Living
10′7″ x 17′10″
Dining
7′10″ x 10′9″
Kitchen
10′0″ x 15′9″
Family
12′5″ x 14′1″
Prim Bdrm
10′11″ x 18′7″
2nd Br
10′10″ x 13′3″
Ownership Details
Ownership
Taxes
Source
Listing Brokerage
For Sale Nearby
Sold Nearby

- 4
- 4

- 2300 Sq. Ft.
- 5
- 4

- 4
- 4

- 4
- 3

- 2,000 - 2,500 Sq. Ft.
- 4
- 4

- 3
- 3

- 4
- 4

- 3
- 3
Listing information provided in part by the Toronto Regional Real Estate Board for personal, non-commercial use by viewers of this site and may not be reproduced or redistributed. Copyright © TRREB. All rights reserved.
Information is deemed reliable but is not guaranteed accurate by TRREB®. The information provided herein must only be used by consumers that have a bona fide interest in the purchase, sale, or lease of real estate.








