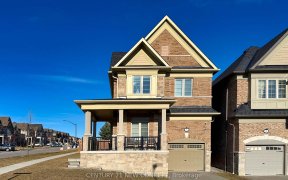


Offers Accepted Anytime! Exquisite Detached 4+1 Bdrms, 4+1 Bthrms, Finished Basement, Separate Side Entrance, Open Concept, 9 Ft Ceiling, Marble Foyer, Hardwood Floors, Kitchen With Quartz Counters, Spent 70K On Upgrades, S/S Appliances, Tray Ceiling In Dining Rm & Prim Bdrm W/ 5Pc Ensuite. Blinds And Shutters Throughout The House, 2...
Offers Accepted Anytime! Exquisite Detached 4+1 Bdrms, 4+1 Bthrms, Finished Basement, Separate Side Entrance, Open Concept, 9 Ft Ceiling, Marble Foyer, Hardwood Floors, Kitchen With Quartz Counters, Spent 70K On Upgrades, S/S Appliances, Tray Ceiling In Dining Rm & Prim Bdrm W/ 5Pc Ensuite. Blinds And Shutters Throughout The House, 2 Automated Garage Opener, Stainless Steel Appliance On Main Floor And In The Basement, Light Fixtures Included, Includes 4 Security Cameras, Smart Thermostat And Doorbell
Property Details
Size
Parking
Build
Rooms
Kitchen
10′7″ x 10′11″
Breakfast
8′11″ x 10′11″
Great Rm
11′7″ x 16′11″
Dining
10′11″ x 16′9″
Prim Bdrm
16′11″ x 12′11″
2nd Br
10′11″ x 12′4″
Ownership Details
Ownership
Taxes
Source
Listing Brokerage
For Sale Nearby
Sold Nearby

- 3
- 3

- 3
- 3

- 2,000 - 2,500 Sq. Ft.
- 4
- 3

- 1,500 - 2,000 Sq. Ft.
- 4
- 4

- 3
- 3

- 2,500 - 3,000 Sq. Ft.
- 4
- 4

- 4
- 4

- 4
- 3
Listing information provided in part by the Toronto Regional Real Estate Board for personal, non-commercial use by viewers of this site and may not be reproduced or redistributed. Copyright © TRREB. All rights reserved.
Information is deemed reliable but is not guaranteed accurate by TRREB®. The information provided herein must only be used by consumers that have a bona fide interest in the purchase, sale, or lease of real estate.








