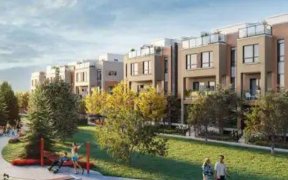


Nestled within Glenway Estates, a mature, safe and friendly community in the heart of Newmarket and conveniently located close to the Mall, Rec Centres, Hospital, Schools, Parks, GO Station, & everything inbetween. Lovingly cared for and well maintained family home finished top to bottom, inside and out. Feel the warmth from the moment...
Nestled within Glenway Estates, a mature, safe and friendly community in the heart of Newmarket and conveniently located close to the Mall, Rec Centres, Hospital, Schools, Parks, GO Station, & everything inbetween. Lovingly cared for and well maintained family home finished top to bottom, inside and out. Feel the warmth from the moment you step inside. Hardwood floors and california shutters throughout. Cozy family room with fireplace & walk-out to covered composite deck. Enjoy meals from the eat-in kitchen or separate dining area. Main floor laundry/mudroom with garage access. Huge primary bedroom with large walk-in and 4pc ensuite. The finished basement provides extra living space, giving the whole family room to spread out and enjoy a little 'me time'. Large utility room is ideal for a work/craft shop or simply for that much needed storage space. Fenced yard with mature trees. Easy access to Hwy 400/404 for the commuters or just steps to transit and GO station. Everything is within reach from what is one of the best locations to live and play in Newmarket!
Property Details
Size
Parking
Build
Heating & Cooling
Utilities
Rooms
Living
10′11″ x 18′0″
Dining
10′4″ x 12′0″
Kitchen
6′6″ x 10′9″
Family
6′6″ x 14′0″
Laundry
Laundry
Prim Bdrm
10′11″ x 22′0″
Ownership Details
Ownership
Taxes
Source
Listing Brokerage
For Sale Nearby
Sold Nearby

- 5
- 5

- 4
- 2

- 4
- 3

- 4
- 4

- 2,000 - 2,500 Sq. Ft.
- 4
- 3

- 1,500 - 2,000 Sq. Ft.
- 3
- 3

- 5
- 4

- 4
- 3
Listing information provided in part by the Toronto Regional Real Estate Board for personal, non-commercial use by viewers of this site and may not be reproduced or redistributed. Copyright © TRREB. All rights reserved.
Information is deemed reliable but is not guaranteed accurate by TRREB®. The information provided herein must only be used by consumers that have a bona fide interest in the purchase, sale, or lease of real estate.








