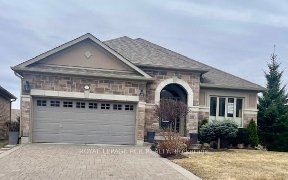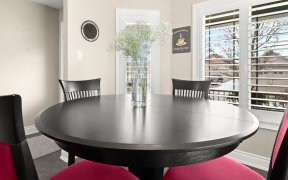
115 - 43 Hillcrest Dr
Hillcrest Dr, Rural New Tecumseth, New Tecumseth, ON, L9R 0K5



Live Virtually Maintenance-Free in this Immaculate Bungalow in Briar Hill, a vibrant adult lifestyle community. Originally a Botticelli Model Home, this Bungalow Offers High Ceilings Upon Entry, an Open Concept Layout and a Loft-Style Alcove for Your Home Office. The Kitchen is Fully Equipped with Plenty of Pantry Space, a Breakfast Bar,...
Live Virtually Maintenance-Free in this Immaculate Bungalow in Briar Hill, a vibrant adult lifestyle community. Originally a Botticelli Model Home, this Bungalow Offers High Ceilings Upon Entry, an Open Concept Layout and a Loft-Style Alcove for Your Home Office. The Kitchen is Fully Equipped with Plenty of Pantry Space, a Breakfast Bar, SS Appliances, Granite Countertops and Under Cabinet Lighting + A Breakfast Area w/ Bay Windows. The Open Concept Living & Dining Space Offers Hardwood Floors, Gas Fireplace & Convenient Walkout to Deck and Backyard. The Lower Level Provides Open Rec Area w/ Fireplace, 2nd Bedroom W/ Large Window & Double Door Closet, 3PC Bath, Laundry & Large Utility Room W/ Cold Cellar for Plenty of Storage. Close to big box stores, restaurants, fine-dining, theatres & The Nottawasaga Resort which offers 2 golf courses and 70,000sqft fitness club. Within Briar Hill is a 16,000sqft Community Centre where homeowners can enjoy a variety of activities and amenities. Wheelchair Accessible Ramp in Garage, In-ground Irrigation System, Gas BBQ Hookup on Deck, Loads of Storage in Oversized Utility Room, HRV System, Gas Fireplace x2. Owned Hot Water Tank.
Property Details
Size
Parking
Condo
Condo Amenities
Build
Heating & Cooling
Rooms
Kitchen
8′9″ x 14′11″
Breakfast
8′9″ x 10′2″
Dining
12′6″ x 12′9″
Living
12′9″ x 15′5″
Prim Bdrm
11′3″ x 18′4″
Den
6′7″ x 6′11″
Ownership Details
Ownership
Condo Policies
Taxes
Condo Fee
Source
Listing Brokerage
For Sale Nearby
Sold Nearby
- 2
- 3

- 2
- 3

- 1,000 - 1,199 Sq. Ft.
- 1
- 3

- 1,200 - 1,399 Sq. Ft.
- 1
- 3

- 1,200 - 1,399 Sq. Ft.
- 1
- 3
- 3
- 3

- 3
- 3
- 2,000 - 2,249 Sq. Ft.
- 2
- 4
Listing information provided in part by the Toronto Regional Real Estate Board for personal, non-commercial use by viewers of this site and may not be reproduced or redistributed. Copyright © TRREB. All rights reserved.
Information is deemed reliable but is not guaranteed accurate by TRREB®. The information provided herein must only be used by consumers that have a bona fide interest in the purchase, sale, or lease of real estate.







