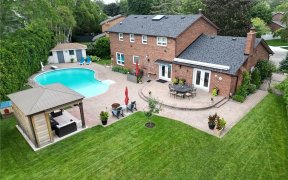
1144 Mesa Crescent
Mesa Crescent, Lorne Park, Mississauga, ON, L5H 4C1



You Must Book Appointment To See This Stunning, Sought After 4 Bdrm Home On Quiet Tree Line Crescent In Prestigious Lorne Park. Spacious, Bright, Newly Renovated Luxury Designer Kit W/Ss Appls, S/S Apron Sink Quartz Counters W/Custom Riverstone Porcelain Tile Bcksplash, Handscraped Hardwood Flrs, New Recessed Lights W/Skim Coat Ceilings...
You Must Book Appointment To See This Stunning, Sought After 4 Bdrm Home On Quiet Tree Line Crescent In Prestigious Lorne Park. Spacious, Bright, Newly Renovated Luxury Designer Kit W/Ss Appls, S/S Apron Sink Quartz Counters W/Custom Riverstone Porcelain Tile Bcksplash, Handscraped Hardwood Flrs, New Recessed Lights W/Skim Coat Ceilings Throughout Whole Main Flr & Whole House Freshly Painted, Sep.Entrnce, Main Flr Laund, Main & Upp Low E Argon Wdws. Copy Of Existing Land Survey Attached 6 Appls, Central Vac, Cedar Closet, All Elfs, Egdo As Is, All Window Coverings, Pool Table & Accessories, Wall Unit, Bookcases In Basement. Exclusion: Fridge In Basement
Property Details
Size
Parking
Build
Rooms
Living
11′9″ x 29′3″
Dining
11′9″ x 29′3″
Kitchen
10′6″ x 22′10″
Family
11′9″ x 17′10″
Laundry
5′6″ x 11′11″
Prim Bdrm
11′9″ x 20′9″
Ownership Details
Ownership
Taxes
Source
Listing Brokerage
For Sale Nearby
Sold Nearby

- 3
- 4

- 2,500 - 3,000 Sq. Ft.
- 4
- 4

- 4
- 3

- 2700 Sq. Ft.
- 4
- 4

- 6
- 3

- 5
- 4

- 2800 Sq. Ft.
- 4
- 4

- 4
- 4
Listing information provided in part by the Toronto Regional Real Estate Board for personal, non-commercial use by viewers of this site and may not be reproduced or redistributed. Copyright © TRREB. All rights reserved.
Information is deemed reliable but is not guaranteed accurate by TRREB®. The information provided herein must only be used by consumers that have a bona fide interest in the purchase, sale, or lease of real estate.







