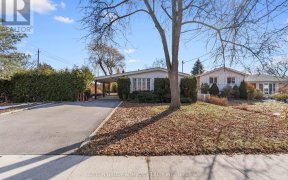


Reno'd & Updated Top To Bottom! 150 Ft Deep Lot! Income Potential Or Inlaw Suite! Parking For 4 Cars! Reno'd Large Eat-In Kit, Open Concept Lr/Dr W/Access To Front Balcony. Main 4Pc Bath W/Dble Sinks, Quartz Counter Glass Shower! Lwr Lvl Finished W/2nd Kit, 4Pc Bath, Family Rm & 2 Bdrms! Updates Include Hardwood On Main Floor, Baseboards,...
Reno'd & Updated Top To Bottom! 150 Ft Deep Lot! Income Potential Or Inlaw Suite! Parking For 4 Cars! Reno'd Large Eat-In Kit, Open Concept Lr/Dr W/Access To Front Balcony. Main 4Pc Bath W/Dble Sinks, Quartz Counter Glass Shower! Lwr Lvl Finished W/2nd Kit, 4Pc Bath, Family Rm & 2 Bdrms! Updates Include Hardwood On Main Floor, Baseboards, Trim, Windows, Elfs, Exterior Doors, Roof & More! Minutes To Transit, Hwy's, Schools, Parks, Shopping, Restaurants & More! Over 2071 Sqft Of Living Space! Parking For 4 Cars! Incl: Fridge, Stove, Bi Dishwasher, Stove, Hood Fan, Washer, Dryer, All Elfs, All Window Coverings And Blinds, Gdo & Remote, 2 Sheds. See Attached List Of Renos/Updates Hwt (R)
Property Details
Size
Parking
Build
Rooms
Living
13′1″ x 14′8″
Dining
9′8″ x 10′8″
Kitchen
10′7″ x 16′4″
Prim Bdrm
10′8″ x 14′0″
2nd Br
10′4″ x 12′11″
3rd Br
9′6″ x 9′10″
Ownership Details
Ownership
Taxes
Source
Listing Brokerage
For Sale Nearby
Sold Nearby

- 4
- 3

- 6
- 3

- 4
- 2

- 4
- 2

- 4
- 2

- 4
- 3

- 6
- 3

- 8
- 5
Listing information provided in part by the Toronto Regional Real Estate Board for personal, non-commercial use by viewers of this site and may not be reproduced or redistributed. Copyright © TRREB. All rights reserved.
Information is deemed reliable but is not guaranteed accurate by TRREB®. The information provided herein must only be used by consumers that have a bona fide interest in the purchase, sale, or lease of real estate.








