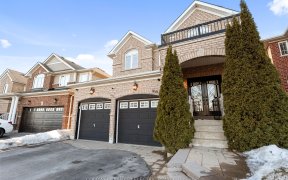


Amazing North End Location with Newly Renovated Walk Out Basement! So Much Potential for Investors, First Time Buyers or Downsizers! This Beautiful 2+2 Bedroom Bungalow is Close to Great Shopping, Movie Theatre, Schools/Parks & Minutes to Harmony Park Conservation Area Dog Park. Main Level Features Large Primary Bedroom with W/I Closet,...
Amazing North End Location with Newly Renovated Walk Out Basement! So Much Potential for Investors, First Time Buyers or Downsizers! This Beautiful 2+2 Bedroom Bungalow is Close to Great Shopping, Movie Theatre, Schools/Parks & Minutes to Harmony Park Conservation Area Dog Park. Main Level Features Large Primary Bedroom with W/I Closet, Bright Spacious Living space, Kitchen with Breakfast Area and Walk Out to Deck Overlooking the Yard and Above Ground Pool. Gorgeous Basement is Newly Finished Featuring Two Additional Bedrooms, Large Rec Area with Potlights and Wet Bar. Tons of Natural Light in this Lower Level with the Sliding Glass Walkout Doors. Close to 407, UOIT & Durham College! Newly Built Basement 2023, Above Ground Pool 2021, Main Level Luxury Vinyl Flooring 2020, New Shingles 2019 (as per previous owner).
Property Details
Size
Parking
Build
Heating & Cooling
Utilities
Rooms
Kitchen
12′5″ x 9′11″
Breakfast
7′8″ x 9′11″
Living
19′3″ x 14′0″
Prim Bdrm
13′11″ x 13′6″
2nd Br
9′6″ x 10′11″
3rd Br
9′10″ x 11′2″
Ownership Details
Ownership
Taxes
Source
Listing Brokerage
For Sale Nearby
Sold Nearby

- 3
- 4

- 5
- 3

- 2,000 - 2,500 Sq. Ft.
- 4
- 4

- 5
- 4

- 1800 Sq. Ft.
- 4
- 3

- 3
- 4

- 5
- 4

- 3
- 3
Listing information provided in part by the Toronto Regional Real Estate Board for personal, non-commercial use by viewers of this site and may not be reproduced or redistributed. Copyright © TRREB. All rights reserved.
Information is deemed reliable but is not guaranteed accurate by TRREB®. The information provided herein must only be used by consumers that have a bona fide interest in the purchase, sale, or lease of real estate.








