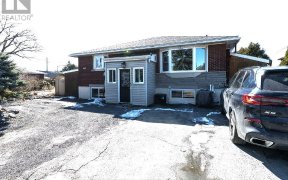


Flooring: Tile, Investors take note! In-law suit potential! All brick house with over sized heated garage on massive premium lot (60x114.8) with large living room and great main bedroom with 2 piece ensuit bathroom, finished lower level with 3 bedrooms, kitchen and great living room, lifetime metal roof and more! close to shopping...
Flooring: Tile, Investors take note! In-law suit potential! All brick house with over sized heated garage on massive premium lot (60x114.8) with large living room and great main bedroom with 2 piece ensuit bathroom, finished lower level with 3 bedrooms, kitchen and great living room, lifetime metal roof and more! close to shopping centers, schools and churches! commercial potentials, a must see! Call today!, Flooring: Carpet W/W & Mixed, Flooring: Laminate
Property Details
Size
Parking
Build
Heating & Cooling
Utilities
Rooms
Primary Bedroom
13′3″ x 15′6″
Bedroom
10′0″ x 12′0″
Bedroom
11′0″ x 13′2″
Kitchen
13′2″ x 16′0″
Living Room
16′3″ x 23′4″
Bathroom
7′2″ x 9′1″
Ownership Details
Ownership
Taxes
Source
Listing Brokerage
For Sale Nearby
Sold Nearby

- 14133 Sq. Ft.
- 4
- 2

- 4
- 4

- 4
- 2

- 3
- 4

- 3
- 2

- 3
- 2

- 6
- 4

- 5
- 2
Listing information provided in part by the Ottawa Real Estate Board for personal, non-commercial use by viewers of this site and may not be reproduced or redistributed. Copyright © OREB. All rights reserved.
Information is deemed reliable but is not guaranteed accurate by OREB®. The information provided herein must only be used by consumers that have a bona fide interest in the purchase, sale, or lease of real estate.








