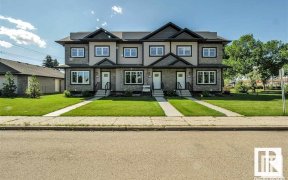
11331 103 St Nw
103 St NW, 118 Avenue, Edmonton, AB, T5G 2H8



This brand-new custom-built home by DL Homes is a must-see! Located on a quiet, tree-lined street in Spruce Avenue, it's just steps away from NAIT, Royal Alex Hospital, Glenrose, Grant MacEwan, and Downtown. This high-quality, modern design features an open-concept layout with 3 spacious bedrooms, 2.5 baths, and a stunning kitchen perfect... Show More
This brand-new custom-built home by DL Homes is a must-see! Located on a quiet, tree-lined street in Spruce Avenue, it's just steps away from NAIT, Royal Alex Hospital, Glenrose, Grant MacEwan, and Downtown. This high-quality, modern design features an open-concept layout with 3 spacious bedrooms, 2.5 baths, and a stunning kitchen perfect for entertaining, complete with a quartz island. The main floor boasts vinyl plank flooring, an accent wall, & a cozy electric fireplace. The kitchen showcases sleek grey cabinetry with silver handles, light fixtures, and beautiful quartz countertops. You'll love the functional mudroom with a built-in bench, offering plenty of storage. Upstairs, enjoy beautiful grey tile work in the bathrooms, with quartz countertops that add to the luxurious feel. The laundry room is thoughtfully designed with a convenient sink and ample space. Step outside to entertain on the generously sized deck or park in the double detached garage. $5000 appliance package included, plus 10yr NHW. (id:54626)
Property Details
Size
Parking
Build
Heating & Cooling
Rooms
Living room
Living Room
Dining room
Dining Room
Kitchen
Kitchen
Primary Bedroom
Bedroom
Bedroom 2
Bedroom
Bedroom 3
Bedroom
Ownership Details
Ownership
Book A Private Showing
For Sale Nearby
The trademarks REALTOR®, REALTORS®, and the REALTOR® logo are controlled by The Canadian Real Estate Association (CREA) and identify real estate professionals who are members of CREA. The trademarks MLS®, Multiple Listing Service® and the associated logos are owned by CREA and identify the quality of services provided by real estate professionals who are members of CREA.








