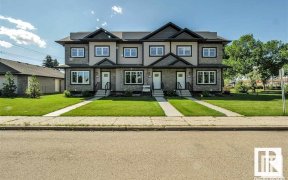
11239 105 St Nw Nw
105 St NW, 118 Avenue, Edmonton, AB, T5G 2M4



What happens when you blend vintage charm with superb potential? You get amazing character with modern style that also has a self contained suite!!! You will find this home unique at every angle starting in the living room that showcases the original stone fireplace to the wood beam ceilings that flow into the adjoining den. The... Show More
What happens when you blend vintage charm with superb potential? You get amazing character with modern style that also has a self contained suite!!! You will find this home unique at every angle starting in the living room that showcases the original stone fireplace to the wood beam ceilings that flow into the adjoining den. The kitchen has been modernized for today’s chef with ample cabinets, granite countertops and stainless steel appliances. There is a dining area – perfect for a classic dinner party. The main level powder room (like everything else) has a trendy cool vibe! There’s a total of 4 bedrooms (one on the main) – upstairs has the primary suite, 2 additional bedrooms and a full modern bath. Downstairs has a flex room with an additional full bath with everything including heated floors! The basement also has a self contained 1 bedroom suite with kitchen, living room and dining area and full bath. All this in a sought after location as well! (id:54626)
Property Details
Size
Parking
Build
Heating & Cooling
Rooms
Family room
15′11″ x 20′9″
Bedroom 5
11′5″ x 12′10″
Second Kitchen
8′6″ x 7′5″
Laundry room
11′5″ x 14′11″
Living room
15′6″ x 18′9″
Dining room
11′9″ x 15′5″
Ownership Details
Ownership
Book A Private Showing
For Sale Nearby
The trademarks REALTOR®, REALTORS®, and the REALTOR® logo are controlled by The Canadian Real Estate Association (CREA) and identify real estate professionals who are members of CREA. The trademarks MLS®, Multiple Listing Service® and the associated logos are owned by CREA and identify the quality of services provided by real estate professionals who are members of CREA.








