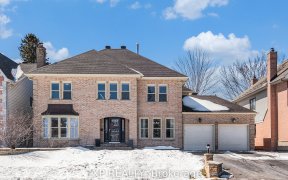


Flooring: Tile, You won't want to miss this updated move in ready townhome! Set on a quiet street in central Stittsville close to walking and biking paths, schools, parks + transit. This 3 bedroom townhome with finished basement is a true gem. Updated and bright white kitchen stone counters, tile backsplash and custom free standing...
Flooring: Tile, You won't want to miss this updated move in ready townhome! Set on a quiet street in central Stittsville close to walking and biking paths, schools, parks + transit. This 3 bedroom townhome with finished basement is a true gem. Updated and bright white kitchen stone counters, tile backsplash and custom free standing island. The main floor has a separate dining space with gorgeous custom built ins which are perfect for storage and a beautiful design feature. Living room space with patio door access to the treed backyard with deck and green space. Upstairs has 3 bedrooms including a large primary bedroom with walk in closet and a large cheater bathroom Fully finished basement is currently being used as a hair salon but would be easily transformed into a rec room + flex room to provide the perfect extra living space! Extra deep lot providing lots of extra back and front yard space. Parking for 3 vehicles. This home is move in ready and perfect for first time buyers and professionals., Flooring: Laminate, Flooring: Carpet Wall To Wall
Property Details
Size
Parking
Build
Heating & Cooling
Utilities
Rooms
Living Room
13′2″ x 17′6″
Dining Room
8′0″ x 9′0″
Kitchen
9′10″ x 11′0″
Primary Bedroom
10′8″ x 13′5″
Bedroom
9′10″ x 10′0″
Bedroom
8′11″ x 9′11″
Ownership Details
Ownership
Taxes
Source
Listing Brokerage
For Sale Nearby
Sold Nearby

- 3
- 2

- 3
- 2

- 1,100 - 1,500 Sq. Ft.
- 3
- 3

- 4
- 3

- 3
- 3

- 3
- 2

- 3
- 3

- 3
- 3
Listing information provided in part by the Ottawa Real Estate Board for personal, non-commercial use by viewers of this site and may not be reproduced or redistributed. Copyright © OREB. All rights reserved.
Information is deemed reliable but is not guaranteed accurate by OREB®. The information provided herein must only be used by consumers that have a bona fide interest in the purchase, sale, or lease of real estate.








