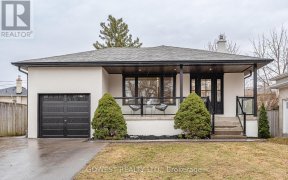
113 Richland Crescent
Richland Crescent, Etobicoke Centre, Toronto, ON, M9C 4C5



Beautiful Move In Ready Home On A Quiet Street In A Family Friendly Neighbourhood. Step Inside This Freshly Updated Bungalow And You Will Not Be Disappointed. This Immaculately Kept Home Features Over 2000 Square Feet Of Living Space And A Long List Of Upgrades Including An Eat-In Kitchen With Quartz Countertops, Updated Bathrooms,...
Beautiful Move In Ready Home On A Quiet Street In A Family Friendly Neighbourhood. Step Inside This Freshly Updated Bungalow And You Will Not Be Disappointed. This Immaculately Kept Home Features Over 2000 Square Feet Of Living Space And A Long List Of Upgrades Including An Eat-In Kitchen With Quartz Countertops, Updated Bathrooms, Landscaped Front And Back Yard, New A/C (2016), Freshly Painted Main Floor (2022) And The List Goes On! Fully Finished Basement With A Separate Entrance Offers Great Potential For In-Law Suite. Situated On A Premium Lot In The Heart Of The Eringate Community, Backing Onto Michael Power - Saint Joseph High School With Football Field, Track, Volleyball Courts And More. Sit And Enjoy The Backyard Oasis On A Cool Summer Night Under The Gazebo. Minutes From Amenities Including Grocery, Restaurants, Hwy 427, 401, Qew, Public Transit And More. Don't Miss Out On This Opportunity To Live In This Fantastic Home! Selling Agent Is Related To The Seller. See Attached Disclosure.
Property Details
Size
Parking
Build
Heating & Cooling
Utilities
Rooms
Living
15′1″ x 12′11″
Dining
8′6″ x 9′7″
Kitchen
15′10″ x 9′11″
Prim Bdrm
12′11″ x 9′11″
2nd Br
9′5″ x 9′7″
3rd Br
9′4″ x 12′11″
Ownership Details
Ownership
Taxes
Source
Listing Brokerage
For Sale Nearby
Sold Nearby

- 4
- 2

- 4
- 2

- 1482 Sq. Ft.
- 3
- 2

- 4
- 3

- 2324 Sq. Ft.
- 5
- 3

- 4
- 2

- 1,500 - 2,000 Sq. Ft.
- 6
- 3

- 3
- 2
Listing information provided in part by the Toronto Regional Real Estate Board for personal, non-commercial use by viewers of this site and may not be reproduced or redistributed. Copyright © TRREB. All rights reserved.
Information is deemed reliable but is not guaranteed accurate by TRREB®. The information provided herein must only be used by consumers that have a bona fide interest in the purchase, sale, or lease of real estate.







