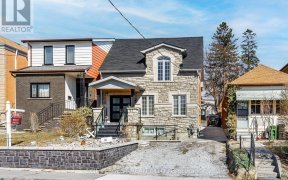


Fairest In Fairbank! Welcome To This Fully Loaded Semi-That-Doesn't-Feel-Like-A-Semi, Nestled On A One-Way Street Just Steps From The Lrt. Laneway-Lusting Buyers Will Need To Pick Their Jaws Up Off The Hardwood, Because This Is Truly A Rare Offering. Space And Functionality Abound In This Upgraded Family Home With Large Rooms (Yes, Even...
Fairest In Fairbank! Welcome To This Fully Loaded Semi-That-Doesn't-Feel-Like-A-Semi, Nestled On A One-Way Street Just Steps From The Lrt. Laneway-Lusting Buyers Will Need To Pick Their Jaws Up Off The Hardwood, Because This Is Truly A Rare Offering. Space And Functionality Abound In This Upgraded Family Home With Large Rooms (Yes, Even The Bedrooms!) And A Light-Bathed Addition Leading To The Basement Guest Suite! Even With A Low-Maintenance (Award Winning) Butterfly And Perennial Garden In The Front, The True Party Is In The Back! The Yard Has Been Redone To Maximize Entertaining. With Hook-Ups For Natural Gas, Electrical And Cable, You Can Dream Of Warm Summer Nights Filled With Game Watching, Drinks Flowing, And The Buzz Of Conversation. This Is The Place To Be! Ideally Located Close To Schools, Transit, Parks, The Beltline Trail, Shops, & Restaurants, We Love This Well-Kept Secret: Only Four Homes Share The Private, Paved Laneway & The Kids Enjoy Playing Ball Hockey In The Lane. The Double Garage (Is That Even A Thing In Toronto?) Is Also Worth A Mention And Offers The Potential For A Future Laneway Suite. Savvy Buyers, Book A Tour Because This Beauty Is Bursting With Potential And Has Your Name On It!
Property Details
Size
Parking
Build
Heating & Cooling
Utilities
Rooms
Foyer
3′10″ x 10′5″
Living
10′9″ x 11′1″
Dining
9′8″ x 11′10″
Kitchen
10′2″ x 14′6″
Prim Bdrm
11′1″ x 14′11″
2nd Br
9′3″ x 11′10″
Ownership Details
Ownership
Taxes
Source
Listing Brokerage
For Sale Nearby
Sold Nearby

- 4
- 2

- 2
- 2

- 3
- 3

- 4
- 2

- 3
- 2

- 4
- 2

- 4
- 2

- 3
- 3
Listing information provided in part by the Toronto Regional Real Estate Board for personal, non-commercial use by viewers of this site and may not be reproduced or redistributed. Copyright © TRREB. All rights reserved.
Information is deemed reliable but is not guaranteed accurate by TRREB®. The information provided herein must only be used by consumers that have a bona fide interest in the purchase, sale, or lease of real estate.








