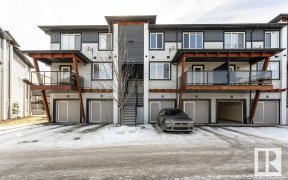
11250 50 Av Sw Sw
50 Ave SW, Rabbit Hill, Edmonton, AB, T0C 0V0



Quick Summary
Quick Summary
- Expansive 18.33-acre property with prime location
- Elegant bungalow home with 4 bedrooms, 4 bathrooms
- Fully finished basement with additional living space
- Attached 3-car garage and separate machine shop
- Beautifully landscaped grounds with gazebo, greenhouse
- Convenient access to shopping, schools, major roads
- Sunroom with hot tub for relaxation
- Utilities including city water, gas, and electricity
FANTASTIC OPPORTUNITY - 18,33 ACCRES WITH CLASSY BUNGALOW HOME , IN THE CITY OF EDMONTON - ON 50 AV.- SW! This property is situated at the EDGE of next development area- just south of 41 av SW, and 111 St . HOME has Classy lay out, with four bedrooms, four bathrooms, dinning, family, and living room, with two fire places on main floor,... Show More
FANTASTIC OPPORTUNITY - 18,33 ACCRES WITH CLASSY BUNGALOW HOME , IN THE CITY OF EDMONTON - ON 50 AV.- SW! This property is situated at the EDGE of next development area- just south of 41 av SW, and 111 St . HOME has Classy lay out, with four bedrooms, four bathrooms, dinning, family, and living room, with two fire places on main floor, plus fully finished basement with another bedroom, full bathroom, bonus room, another fire place, bar, pool table, etc.Home also has SUNROOM WITH HOT TUB, and Triple attached garage. Property has separately fenced 3 acres around house with gazebo, greenhouse, barn, and machine shop, while the other 15,33 acres have beautiful tree line, and green space. CITY WATER, GAS AND ELECTRICITY on the property. LOCATION is minutes away from shopping, schools, and major roads - only few hundred meters to Hwy 2/Calgary Trail. (id:54626)
Additional Media
View Additional Media
Property Details
Size
Parking
Build
Heating & Cooling
Rooms
Bedroom 4
Bedroom
Hobby room
Other
Living room
Living Room
Dining room
Dining Room
Kitchen
Kitchen
Family room
Family Room
Ownership Details
Ownership
Book A Private Showing
For Sale Nearby
The trademarks REALTOR®, REALTORS®, and the REALTOR® logo are controlled by The Canadian Real Estate Association (CREA) and identify real estate professionals who are members of CREA. The trademarks MLS®, Multiple Listing Service® and the associated logos are owned by CREA and identify the quality of services provided by real estate professionals who are members of CREA.








