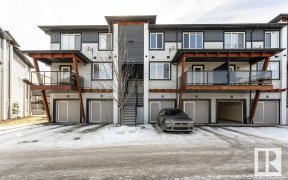
5809 Anthony Cr Sw
Anthony Cres SW, Southwest Edmonton, Edmonton, AB, T6W 1A8



IMMACULATE half duplex in south Edmonton! Prime location and outstanding value! This beautiful home offers nearly 1500 square feet plus partial basement development. Modern design featuring a gorgeous kitchen with Granite counter tops, beautiful & full-height cabinetry, stainless steel appliances, walk-in pantry, island plus a generous... Show More
IMMACULATE half duplex in south Edmonton! Prime location and outstanding value! This beautiful home offers nearly 1500 square feet plus partial basement development. Modern design featuring a gorgeous kitchen with Granite counter tops, beautiful & full-height cabinetry, stainless steel appliances, walk-in pantry, island plus a generous dining area. Open living room with hardwood floors. Main floor powder room. Upstairs are 3 bedrooms & a 4 piece bathroom. The Primary Bedroom has a beautiful 4 piece ensuite & a walk-in closet. The basement offers a Family room or 4th bedroom & storage space. Lovely low-maintenance backyard! Upgrades include: 30 year shingles, CENTRAL A/C, security cameras & extensive landscaping (for concrete work & deck) plus shed is also included. DOUBLE ATTACHED GARAGE! Fabulous location close to great amenities, shopping, restaurants, The Anthony Henday & more! Freshly painted and ready for immediate possession! Just steps to daycare & Dr. Lila Fahlman Kindergarten to grade 9 school! (id:54626)
Property Details
Size
Parking
Build
Heating & Cooling
Rooms
Living room
Living Room
Dining room
Dining Room
Kitchen
Kitchen
Primary Bedroom
Bedroom
Bedroom 2
Bedroom
Bedroom 3
Bedroom
Ownership Details
Ownership
Book A Private Showing
For Sale Nearby
The trademarks REALTOR®, REALTORS®, and the REALTOR® logo are controlled by The Canadian Real Estate Association (CREA) and identify real estate professionals who are members of CREA. The trademarks MLS®, Multiple Listing Service® and the associated logos are owned by CREA and identify the quality of services provided by real estate professionals who are members of CREA.








