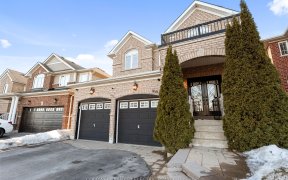


*Virtual Tour* Nestled In One Of Oshawa's Flagship Communities. This Detached, Hanmore Model Home Is Bright, Spacious & Elegant. Features Include Dbl Door Entry Into The Open Concept Living/Dining Room. The Dbl Sided, Cozy Fireplace Is A Focal Point For The Family To Gather Around During The Cold Winter Nights. The Open Concept Kitchen...
*Virtual Tour* Nestled In One Of Oshawa's Flagship Communities. This Detached, Hanmore Model Home Is Bright, Spacious & Elegant. Features Include Dbl Door Entry Into The Open Concept Living/Dining Room. The Dbl Sided, Cozy Fireplace Is A Focal Point For The Family To Gather Around During The Cold Winter Nights. The Open Concept Kitchen Includes S/S Appliances, Quartz Counter, Working Island & Sliding Doors Out To The Private Rear Yard. The 2nd Level Boasts 4 Huge Bdrms. The Primary Bdrm Features 5 Pc Spa-Like Ensuite & W/I Closet. Close to schools, public transit, shops, parts & so much more!
Property Details
Size
Parking
Build
Heating & Cooling
Utilities
Rooms
Living
14′6″ x 18′0″
Dining
14′6″ x 18′0″
Family
14′6″ x 18′0″
Kitchen
10′11″ x 11′6″
Breakfast
8′11″ x 10′11″
Prim Bdrm
16′5″ x 16′11″
Ownership Details
Ownership
Taxes
Source
Listing Brokerage
For Sale Nearby
Sold Nearby

- 4
- 3

- 5
- 4

- 2,500 - 3,000 Sq. Ft.
- 4
- 3

- 4
- 3

- 4
- 4

- 3
- 3

- 3
- 4

- 2,500 - 3,000 Sq. Ft.
- 5
- 5
Listing information provided in part by the Toronto Regional Real Estate Board for personal, non-commercial use by viewers of this site and may not be reproduced or redistributed. Copyright © TRREB. All rights reserved.
Information is deemed reliable but is not guaranteed accurate by TRREB®. The information provided herein must only be used by consumers that have a bona fide interest in the purchase, sale, or lease of real estate.








