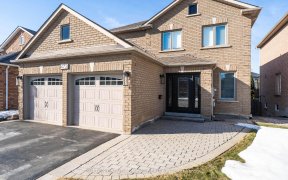


Lowest Price Detach House In The Entire Prestigious Uplands Area In Thornhill. Private Corner Lot W/ Amazing Curb Appeal, Extensive Landscaping, Fencing And Interlocking Driveway. Separate Entrance To Self-Contained 2 Bdrm Bsmt Apt With Living Room. 2 Laundry Rooms. Well Cared For By Original Owner, And Waiting For Your Own Personal...
Lowest Price Detach House In The Entire Prestigious Uplands Area In Thornhill. Private Corner Lot W/ Amazing Curb Appeal, Extensive Landscaping, Fencing And Interlocking Driveway. Separate Entrance To Self-Contained 2 Bdrm Bsmt Apt With Living Room. 2 Laundry Rooms. Well Cared For By Original Owner, And Waiting For Your Own Personal Touch. Minutes To Highway 407, Viva, Promenade Mall, Schools, Restaurants, Places Of Worship Etc. Fridge(2)Stove(2),B/I Dishwasher, Window Coverings, Elf, Cvac + Attachment, Gdo W/ Remote, 2 Laundry Rooms, Roof, Furnace, Cac, Windows All Updated In The Last 10 Years, As Per Seller. Hot Water Tank (Rental). No Survey.
Property Details
Size
Parking
Rooms
Living
10′7″ x 25′0″
Dining
10′7″ x 25′0″
Family
10′6″ x 21′7″
Kitchen
18′6″ x 10′5″
Breakfast
18′6″ x 10′5″
Prim Bdrm
10′9″ x 25′0″
Ownership Details
Ownership
Taxes
Source
Listing Brokerage
For Sale Nearby

- 3,500 - 5,000 Sq. Ft.
- 6
- 5
Sold Nearby

- 5
- 4

- 5
- 4

- 5
- 4

- 5
- 4

- 4
- 4

- 5
- 4

- 3000 Sq. Ft.
- 6
- 4

- 5
- 4
Listing information provided in part by the Toronto Regional Real Estate Board for personal, non-commercial use by viewers of this site and may not be reproduced or redistributed. Copyright © TRREB. All rights reserved.
Information is deemed reliable but is not guaranteed accurate by TRREB®. The information provided herein must only be used by consumers that have a bona fide interest in the purchase, sale, or lease of real estate.







