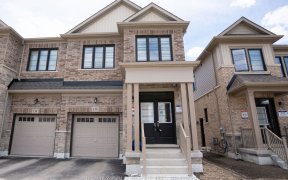


Brand new 5 Bedroom Modern Home Built By Award Winning Builder With Quality Craftsmanship, Great Gulf. High-end luxury Hardwood flooring flows seamlessly, complemented by 9-foot ceilings on the main floor. The modern kitchen features quartz countertops and brand new SS top-of-the-line appliances. An open concept layout connects the...
Brand new 5 Bedroom Modern Home Built By Award Winning Builder With Quality Craftsmanship, Great Gulf. High-end luxury Hardwood flooring flows seamlessly, complemented by 9-foot ceilings on the main floor. The modern kitchen features quartz countertops and brand new SS top-of-the-line appliances. An open concept layout connects the kitchen, dining, and living areas. Main floor Office/5th bedroom! Large windows fill the home with natural light. Metal Pickets on Stairs! Bright & Modern open layout! Spacious bedrooms with Luxurious 4 piece ensuite! Huge 2nd Flr Laundry adds to convenience. Spacious functional 2nd floor with large windows in every room. Rough-ins for Central Vac/EV charger/Bsmt Bath rough in with Big windows /possible side entrance ! Steps to proposed park & Elementary School! Commuters will love close proximity to Barrie South Go Stn, Hwy 400 & proposed Bradford Bypass! Mins to Public Transit, Highway, Restaurants, Shopping/Retail, Schools, Costco, Beaches & More!
Property Details
Size
Parking
Build
Heating & Cooling
Utilities
Rooms
Great Rm
14′11″ x 18′0″
Kitchen
11′4″ x 10′11″
Breakfast
9′11″ x 11′5″
Den
8′6″ x 10′2″
Prim Bdrm
12′11″ x 18′5″
2nd Br
9′11″ x 12′6″
Ownership Details
Ownership
Taxes
Source
Listing Brokerage
For Sale Nearby
Sold Nearby

- 1,500 - 2,000 Sq. Ft.
- 4
- 3

- 1,500 - 2,000 Sq. Ft.
- 4
- 3

- 4
- 3

- 2,000 - 2,500 Sq. Ft.
- 4
- 3

- 2,000 - 2,500 Sq. Ft.
- 4
- 3

- 3
- 3

- 2,000 - 2,500 Sq. Ft.
- 6
- 3

- 1500 Sq. Ft.
- 3
- 3
Listing information provided in part by the Toronto Regional Real Estate Board for personal, non-commercial use by viewers of this site and may not be reproduced or redistributed. Copyright © TRREB. All rights reserved.
Information is deemed reliable but is not guaranteed accurate by TRREB®. The information provided herein must only be used by consumers that have a bona fide interest in the purchase, sale, or lease of real estate.








