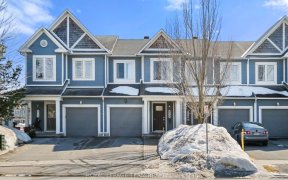


AMAZING OPEN CONCEPT LIVING SPACE + HUGE FAMILY ROOM! Located in the family-friendly community of Monahan Landing in the neighbourhood of Emerald Meadows/Trailwest. This 3 bed+Loft, 2.5 bath home will WOW you. Bright & spacious foyer leads you into the large, open-concept living & dining area. Gleaming hardwood floors featured throughout...
AMAZING OPEN CONCEPT LIVING SPACE + HUGE FAMILY ROOM! Located in the family-friendly community of Monahan Landing in the neighbourhood of Emerald Meadows/Trailwest. This 3 bed+Loft, 2.5 bath home will WOW you. Bright & spacious foyer leads you into the large, open-concept living & dining area. Gleaming hardwood floors featured throughout main level. Kitchen includes gas range stove, eye catching ceramic flooring, spacious island, plenty of cabinetry for storage & an eat-in area, overlooking the backyard w/ tons of privacy. This house has great open concept w/ high ceilings, allowing for supervision from all levels. Features a generously large open concept family room, w/ fireplace & balcony looking over main level. Primary bedrm features an ensuite and two walk-in closets. Large, 12ft ceiling basement w/ immense potential. Walking distance from recreation, close to the 417 & 416 and plenty other amenities. No conveyance of offers prior to November 30th @4pm.
Property Details
Size
Parking
Lot
Build
Rooms
Foyer
7′9″ x 8′3″
Living Rm
10′0″ x 16′0″
Dining Rm
10′0″ x 16′0″
Eating Area
5′6″ x 12′3″
Kitchen
11′11″ x 12′3″
Family Rm
15′0″ x 17′8″
Ownership Details
Ownership
Taxes
Source
Listing Brokerage
For Sale Nearby

- 3
- 3
Sold Nearby

- 5
- 4

- 3
- 3

- 4
- 4

- 4
- 3

- 3

- 3
- 3

- 3
- 3

- 4
- 3
Listing information provided in part by the Ottawa Real Estate Board for personal, non-commercial use by viewers of this site and may not be reproduced or redistributed. Copyright © OREB. All rights reserved.
Information is deemed reliable but is not guaranteed accurate by OREB®. The information provided herein must only be used by consumers that have a bona fide interest in the purchase, sale, or lease of real estate.







