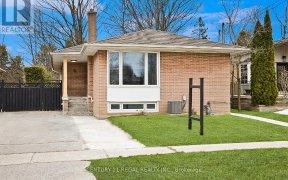


Welcome to this fully upgraded, charming bungalow nestled on a generous 50 x 110 ft corner lot! With its impeccable curb appeal and desirable location, this home is a true gem in the market.Step inside to discover a thoughtfully designed layout featuring spacious rooms. The main floor boasts a large living area, a beautifully renovated...
Welcome to this fully upgraded, charming bungalow nestled on a generous 50 x 110 ft corner lot! With its impeccable curb appeal and desirable location, this home is a true gem in the market.Step inside to discover a thoughtfully designed layout featuring spacious rooms. The main floor boasts a large living area, a beautifully renovated kitchen, and 3 generously sized bedrooms. Finished Basement with a convenient side entrance adds incredible value to this property. It also presents an opportunity for extra income with its $2500 monthly rental potential. Enjoy outdoor living at its finest in the backyard oasis, complete with a charming gazebo. It's the perfect spot for entertaining guests, hosting summer barbecues, or simply relaxing. Situated in a desirable neighborhood, this home offers easy access to amenities, schools, parks, and major transit routes. Don't miss out on this incredible opportunity to own a fully upgraded, move-in ready home with fantastic rental income potential. *** Click on Virtual Tour for extra pics and details *** , Basement Fully Renovated(2021) with Sep Entrance w/Kitchen/Rental,
Property Details
Size
Parking
Build
Heating & Cooling
Utilities
Rooms
Living
12′11″ x 14′3″
Dining
10′0″ x 10′5″
Kitchen
10′4″ x 11′11″
Prim Bdrm
9′10″ x 12′4″
Br
8′10″ x 13′5″
Br
8′10″ x 9′8″
Ownership Details
Ownership
Taxes
Source
Listing Brokerage
For Sale Nearby
Sold Nearby

- 3
- 2

- 4
- 2

- 6
- 3

- 5
- 4

- 5
- 2

- 6
- 4

- 1,100 - 1,500 Sq. Ft.
- 3
- 2

- 4
- 2
Listing information provided in part by the Toronto Regional Real Estate Board for personal, non-commercial use by viewers of this site and may not be reproduced or redistributed. Copyright © TRREB. All rights reserved.
Information is deemed reliable but is not guaranteed accurate by TRREB®. The information provided herein must only be used by consumers that have a bona fide interest in the purchase, sale, or lease of real estate.








