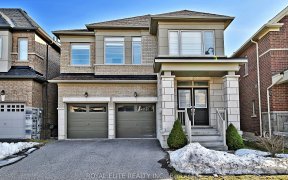
112 Frederick Pearson St
Frederick Pearson St, Rural East Gwillimbury, East Gwillimbury, ON, L0G 1R0



Amazing Double Car Garage Detached With Modern Design & Functional Layout. Spent$$$ On Upgrade From Builder , Foyer W/Open To Above. , Hwd Flr, Porcelain Tile, Tall Kitchen, Staircase W/ Iron Pickets Thru-Out. 9'Ftsmooth Ceiling On Main. Upgraded Light Fixtures.& Pot Lights Good Size Kitchen W/Quartz Counter, S/S Appliances Large Center...
Amazing Double Car Garage Detached With Modern Design & Functional Layout. Spent$$$ On Upgrade From Builder , Foyer W/Open To Above. , Hwd Flr, Porcelain Tile, Tall Kitchen, Staircase W/ Iron Pickets Thru-Out. 9'Ftsmooth Ceiling On Main. Upgraded Light Fixtures.& Pot Lights Good Size Kitchen W/Quartz Counter, S/S Appliances Large Center Island W/Breakfast Bar, & Extended Cabinets. 3 Spacious Bdrm, 2 Bath & Convenient Laundry On 2nd Flr. Close To Schools, Park , Hywy 404, Grocery Stores. Coming Soon: Future Community Centre All Existing S/S Appliances , All Elf, Ac,200 Amp. Washer & Dryer, Zebra Curtains, Extend Kitchen Cabinets W/Quartz Counter Top. Air Conditioner, Taller Doors And Upgraded Trims & Baseboards.
Property Details
Size
Parking
Build
Rooms
Dining
10′7″ x 12′7″
Family
10′11″ x 15′0″
Kitchen
12′0″ x 7′11″
Breakfast
10′0″ x 10′0″
Foyer
Foyer
Prim Bdrm
12′7″ x 14′6″
Ownership Details
Ownership
Taxes
Source
Listing Brokerage
For Sale Nearby
Sold Nearby

- 1,500 - 2,000 Sq. Ft.
- 3
- 3

- 3
- 3

- 2,500 - 3,000 Sq. Ft.
- 6
- 4

- 1,500 - 2,000 Sq. Ft.
- 3
- 3

- 4
- 3

- 2,500 - 3,000 Sq. Ft.
- 4
- 4

- 1,500 - 2,000 Sq. Ft.
- 3
- 3

- 2,500 - 3,000 Sq. Ft.
- 4
- 4
Listing information provided in part by the Toronto Regional Real Estate Board for personal, non-commercial use by viewers of this site and may not be reproduced or redistributed. Copyright © TRREB. All rights reserved.
Information is deemed reliable but is not guaranteed accurate by TRREB®. The information provided herein must only be used by consumers that have a bona fide interest in the purchase, sale, or lease of real estate.






