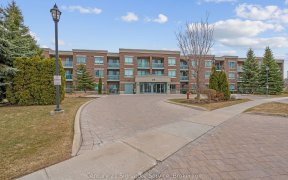
112 - 40 Via Rosedale
Via Rosedale, Sandringham-Wellington, Brampton, ON, L6R 3W8



Located in a stunning gated community, this newer building offers resort-style living with an abundance of amenities to keep you entertained! This beautiful main-floor corner suite boasts 2 bedrooms and 2 full bathrooms, including a 3-piece ensuite with a walk-in shower. Step out from either the primary bedroom or the living room onto a... Show More
Located in a stunning gated community, this newer building offers resort-style living with an abundance of amenities to keep you entertained! This beautiful main-floor corner suite boasts 2 bedrooms and 2 full bathrooms, including a 3-piece ensuite with a walk-in shower. Step out from either the primary bedroom or the living room onto a spacious balcony, perfect for soaking up the afternoon sun.Indoors, you'll find a wide range of amenities, including a swimming pool, gym, library, shuffleboard, pickleball, pool tables, event rooms, and darts. Outdoors, enjoy bocce ball, shuffleboard, tennis, pickleball, and a private 9-hole golf course. With a vibrant calendar of activities and events every month, there's always something to do. A second parking space is rented for added convenience.
Additional Media
View Additional Media
Property Details
Size
Parking
Condo
Build
Heating & Cooling
Ownership Details
Ownership
Condo Policies
Taxes
Condo Fee
Source
Listing Brokerage
Book A Private Showing
For Sale Nearby
Sold Nearby

- 1
- 1

- 2
- 2

- 1
- 1

- 1
- 1

- 600 - 699 Sq. Ft.
- 1
- 1

- 700 - 799 Sq. Ft.
- 1
- 1

- 600 - 699 Sq. Ft.
- 1
- 1

- 1,000 - 1,199 Sq. Ft.
- 2
- 2
Listing information provided in part by the Toronto Regional Real Estate Board for personal, non-commercial use by viewers of this site and may not be reproduced or redistributed. Copyright © TRREB. All rights reserved.
Information is deemed reliable but is not guaranteed accurate by TRREB®. The information provided herein must only be used by consumers that have a bona fide interest in the purchase, sale, or lease of real estate.







