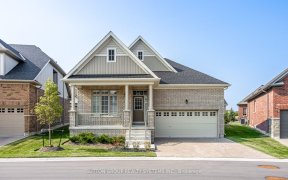
50 - 4 Clermiston Cres
Clermiston Cres, Sandringham-Wellington, Brampton, ON, L6R 4C7



Welcome to this exquisite 2-bedroom + loft detached condo bungaloft, offering the perfect blend of luxury, comfort, and maintenance-free living in a highly sought-after gated community. With beautiful finishes throughout, this home is designed for effortless elegance and modern convenience. Step inside to a bright open-concept living... Show More
Welcome to this exquisite 2-bedroom + loft detached condo bungaloft, offering the perfect blend of luxury, comfort, and maintenance-free living in a highly sought-after gated community. With beautiful finishes throughout, this home is designed for effortless elegance and modern convenience. Step inside to a bright open-concept living space, where soaring ceilings and oversized windows fill the home with natural light. The gourmet kitchen features premium cabinetry, quartz countertops, a large island, and top-of-the-line appliances, making it a dream for both cooking and entertaining. The spacious living and dining areas flow seamlessly. The primary suite is a serene retreat with a luxurious Ensuite and walk-in closet, while the second bedroom offers comfort for guests or a home office. The large loft provides incredible flexibility-it can be used as a family room, home office, or additional sleeping space. A double-car garage offers plenty of storage and convenience. The community itself is meticulously maintained, featuring lush landscaping, private walking trails, and resort--style amenities. Enjoy a lock-and-leave lifestyle with all exterior maintenance taken care of, so you can focus on what matters.
Property Details
Size
Parking
Build
Heating & Cooling
Ownership Details
Ownership
Condo Policies
Taxes
Condo Fee
Source
Listing Brokerage
Book A Private Showing
For Sale Nearby
Sold Nearby

- 1,800 - 1,999 Sq. Ft.
- 2
- 3

- 1960 Sq. Ft.
- 2
- 3

- 1677 Sq. Ft.
- 2
- 2

- 2
- 2

- 1,000 - 1,199 Sq. Ft.
- 2
- 3

- 1,000 - 1,199 Sq. Ft.
- 2
- 2

- 1500 Sq. Ft.
- 2
- 2

- 1,600 - 1,799 Sq. Ft.
- 2
- 3
Listing information provided in part by the Toronto Regional Real Estate Board for personal, non-commercial use by viewers of this site and may not be reproduced or redistributed. Copyright © TRREB. All rights reserved.
Information is deemed reliable but is not guaranteed accurate by TRREB®. The information provided herein must only be used by consumers that have a bona fide interest in the purchase, sale, or lease of real estate.







