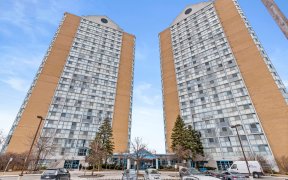
1117 - 35 Trailwood Dr
Trailwood Dr, Hurontario, Mississauga, ON, L4Z 3L6



Recently Renovated - Stylish 2-Bedroom 2-Bathroom Condo in the heart of Mississauga with more than 1000+ sq. ft. This exceptional apartment offers contemporary living in one of the best LOCATION in Mississauga.Renovated to Perfection. Everything from flooring, bathrooms, closets and kitchen has been updated. A fresh coat of paint and...
Recently Renovated - Stylish 2-Bedroom 2-Bathroom Condo in the heart of Mississauga with more than 1000+ sq. ft. This exceptional apartment offers contemporary living in one of the best LOCATION in Mississauga.Renovated to Perfection. Everything from flooring, bathrooms, closets and kitchen has been updated. A fresh coat of paint and beautiful impact walls make this a show stopper. Spacious Living Areas: open-concept living and dining spaces are bathed in natural light, providing an inviting atmosphere perfect for both relaxing and entertaining. Fully renovated kitchen features sleek countertops, modern cabinetry, and newer appliances, making it a dream for any home cook. Two generously sized bedrooms offer ample space with custom built closet maximize storage. The Primary Bdrm includes a luxurious en-suite bathroom, creating a personal retreat. Both bathrooms have been fully renovated with modern fixtures. Prime Location!!! You cannot think of a better location in Mississuaga. Under 5 mins drive to Hwy 401, Hwy 403, Heartland Outlets and Square one. Mere steps from the upcoming Hurontario LRT and so much more. This condo offers unmatched convenience for easy commuting and access to local amenities. Also Features Swimming Pool, Gym, 24Hr Security, Sauna, Billiards Room, Party Hall, Playground. Maintenance includes All Utilities. (Heat, Hydro, Water & 1 Underground Parking), ensuite locker room and ensuite laundary.
Property Details
Size
Parking
Condo
Condo Amenities
Build
Heating & Cooling
Rooms
Br
9′11″ x 11′11″
2nd Br
9′11″ x 10′7″
Living
9′11″ x 13′11″
Dining
9′11″ x 11′1″
Kitchen
7′11″ x 10′11″
Locker
3′11″ x 5′11″
Ownership Details
Ownership
Condo Policies
Taxes
Condo Fee
Source
Listing Brokerage
For Sale Nearby
Sold Nearby

- 1,000 - 1,199 Sq. Ft.
- 2
- 2

- 2
- 2

- 2
- 2

- 1000 Sq. Ft.
- 2
- 2

- 1,000 - 1,199 Sq. Ft.
- 2
- 2

- 2
- 2

- 2
- 2

- 2
- 2
Listing information provided in part by the Toronto Regional Real Estate Board for personal, non-commercial use by viewers of this site and may not be reproduced or redistributed. Copyright © TRREB. All rights reserved.
Information is deemed reliable but is not guaranteed accurate by TRREB®. The information provided herein must only be used by consumers that have a bona fide interest in the purchase, sale, or lease of real estate.







