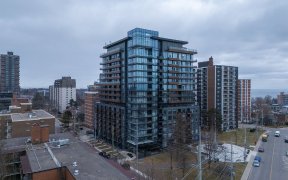
1117 - 21 Park St E
Park St E, Port Credit, Mississauga, ON, L5G 1L7



New Luxury 1 Bedroom Plus Den -1 Bath Condo In The Desirable Tanu Building In Port Credit Village! Built By Edenshaw Developments- Unblocked Lake And City Views W/Large Balcony. Upgrades Include Oversized Centre Island W/ Storage And Wine Fridge, Granite Countertop, Ceramic Tile Backsplash, Custom Roller Blinds, 11Ft. Ceilings, Primary...
New Luxury 1 Bedroom Plus Den -1 Bath Condo In The Desirable Tanu Building In Port Credit Village! Built By Edenshaw Developments- Unblocked Lake And City Views W/Large Balcony. Upgrades Include Oversized Centre Island W/ Storage And Wine Fridge, Granite Countertop, Ceramic Tile Backsplash, Custom Roller Blinds, 11Ft. Ceilings, Primary Bedroom W/ Dual Closets And Closet Organizers, Over 30K Upgrades As Per Seller. Steps To Port Credit Go, Lakefront, Credit River, Shops & Restaurants. Smart Home Technology Features Keyless Entry, License Plate Recognition, 24/7 Concierge, Guest Suite, Dog Spa, State Of The Art Gym, Yoga Studio, Movie Lounge, Billiards/Games Rm, Outdoor Terrace W/Bbq, Car Wash, Ev Charging Available.
Property Details
Size
Parking
Condo
Condo Amenities
Build
Heating & Cooling
Ownership Details
Ownership
Condo Policies
Taxes
Condo Fee
Source
Listing Brokerage
For Sale Nearby
Sold Nearby

- 700 - 799 Sq. Ft.
- 1
- 1

- 900 - 999 Sq. Ft.
- 2
- 2

- 800 - 899 Sq. Ft.
- 2
- 2

- 1,000 - 1,199 Sq. Ft.
- 3
- 2

- 900 - 999 Sq. Ft.
- 2
- 2

- 700 - 799 Sq. Ft.
- 1
- 1

- 1,000 - 1,199 Sq. Ft.
- 2
- 2

- 1,200 - 1,399 Sq. Ft.
- 2
- 3
Listing information provided in part by the Toronto Regional Real Estate Board for personal, non-commercial use by viewers of this site and may not be reproduced or redistributed. Copyright © TRREB. All rights reserved.
Information is deemed reliable but is not guaranteed accurate by TRREB®. The information provided herein must only be used by consumers that have a bona fide interest in the purchase, sale, or lease of real estate.







