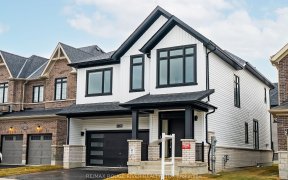


Brand New, Never Lived-In Freehold Townhouse in North Oshawa! Welcome to this stunning 2011 sqft freehold townhouse nestled in the heart of North Oshawa's fastest-growing neighborhood adjacent to tranquil green space and designed with the modern family in mind. This 3-bedroom, 4-bathroom home offers an elegant open-concept layout,...
Brand New, Never Lived-In Freehold Townhouse in North Oshawa! Welcome to this stunning 2011 sqft freehold townhouse nestled in the heart of North Oshawa's fastest-growing neighborhood adjacent to tranquil green space and designed with the modern family in mind. This 3-bedroom, 4-bathroom home offers an elegant open-concept layout, featuring a spacious foyer with high ceilings, setting the stage for the beauty within. The main floor boasts hardwood flooring and a smooth 9-ft ceiling, enhancing the home's modern appeal. The primary bedroom is complete with his-and-her closets and a 4-piece ensuite. Two additional spacious bedrooms and a full bath complete the upper level. The finished basement adds versatile living space with a large recreation room, a full bath, and a dedicated storage area. Laundry conveniently located on the main floor. This exceptional townhouse is your opportunity to join an exciting community with all the amenities you need at your doorstep. Next to Hwy 407 & Minutes from Durham College. Close To All Amenities, Shopping, Restaurants, Schools, Parks, Trails, Major Highways & Much More. **Check out our virtual tour** **Property Taxes Yet To Be Assessed**
Property Details
Size
Parking
Build
Heating & Cooling
Utilities
Rooms
Living
10′1″ x 17′11″
Dining
10′1″ x 17′11″
Kitchen
8′1″ x 17′11″
Prim Bdrm
16′10″ x 18′9″
2nd Br
9′4″ x 15′4″
3rd Br
9′0″ x 13′1″
Ownership Details
Ownership
Taxes
Source
Listing Brokerage
For Sale Nearby
Sold Nearby

- 2,500 - 3,000 Sq. Ft.
- 4
- 4

- 3000 Sq. Ft.
- 5
- 4

- 3
- 4

- 2,500 - 3,000 Sq. Ft.
- 4
- 4

- 2,500 - 3,000 Sq. Ft.
- 4
- 4

- 2,000 - 2,500 Sq. Ft.
- 4
- 3

- 4
- 3

- 2,000 - 2,500 Sq. Ft.
- 4
- 3
Listing information provided in part by the Toronto Regional Real Estate Board for personal, non-commercial use by viewers of this site and may not be reproduced or redistributed. Copyright © TRREB. All rights reserved.
Information is deemed reliable but is not guaranteed accurate by TRREB®. The information provided herein must only be used by consumers that have a bona fide interest in the purchase, sale, or lease of real estate.








