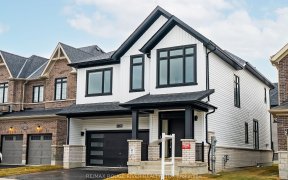


Quick Summary
Quick Summary
- Stunning brand new detached single-family home
- Elegant modern design with 9ft ceilings
- Practical open-concept floor plan with ample sunlight
- Upgraded hardwood flooring throughout main and second level
- Modern kitchen with extended-height cabinets and granite
- Spacious 3 bedrooms with master ensuite bathroom
- Laundry room with brand new washer and dryer
- Builder upgrades include 2-ton AC and 200 AMP service
Welcome to Heights of Harmony, 1063 Dyas Avenue! A stunning brand new 36' detached single-family home with an elegant modern design from Minto Communities. This home has 9ft ceilings and large windows bringing ample sunlight to the practical open-concept floor plan, this house is a must-see! Featuring 3 large bedrooms, 3 bathrooms, a... Show More
Welcome to Heights of Harmony, 1063 Dyas Avenue! A stunning brand new 36' detached single-family home with an elegant modern design from Minto Communities. This home has 9ft ceilings and large windows bringing ample sunlight to the practical open-concept floor plan, this house is a must-see! Featuring 3 large bedrooms, 3 bathrooms, a single-car garage, and upgraded hardwood flooring throughout the main level and second-level landing. The modern kitchen boasts extended-height upper cabinets, a double sink, granite countertops, stainless steel appliances (stove, range hood, fridge, and brand new dishwasher), and double French doors from the kitchen to the private backyard deck. The second level layout includes the laundry room with a brand new washer and dryer, 3 spacious bedrooms, with the master bedroom offering a walk-in closet and an ensuite bathroom. Builder upgrades include a 2 2-ton central Air Conditioning Unit, 200 AMP electrical service, and more. Must be seen to be appreciated! Dishwasher, Dryer, Refrigerator, Stove, Washer, Window Coverings. Don't miss the opportunity to make this exceptional property your new home!
Property Details
Size
Parking
Build
Heating & Cooling
Utilities
Rooms
Den
8′5″ x 10′0″
Family
14′10″ x 16′11″
Kitchen
8′6″ x 10′8″
Breakfast
8′0″ x 10′8″
Br
11′7″ x 14′0″
2nd Br
10′4″ x 10′8″
Ownership Details
Ownership
Taxes
Source
Listing Brokerage
Book A Private Showing
For Sale Nearby
Sold Nearby

- 3
- 4

- 2,000 - 2,500 Sq. Ft.
- 4
- 4

- 2,500 - 3,000 Sq. Ft.
- 4
- 4

- 3000 Sq. Ft.
- 5
- 4

- 2,000 - 2,500 Sq. Ft.
- 4
- 3

- 2,500 - 3,000 Sq. Ft.
- 5
- 4

- 2500 Sq. Ft.
- 4
- 4

- 2,500 - 3,000 Sq. Ft.
- 4
- 4
Listing information provided in part by the Toronto Regional Real Estate Board for personal, non-commercial use by viewers of this site and may not be reproduced or redistributed. Copyright © TRREB. All rights reserved.
Information is deemed reliable but is not guaranteed accurate by TRREB®. The information provided herein must only be used by consumers that have a bona fide interest in the purchase, sale, or lease of real estate.








