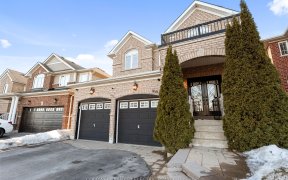
1112 Ashgrove Crescent
Ashgrove Crescent, Pinecrest, Oshawa, ON, L1K 2W5



Your Dream Home In North Oshawa Awaits. Modern Renovated Kitchen W Laminate Floors, Quartz Counters, Rare Open Concept, Deep S/S Farm Sink Along With S/S Appliances. 1 Bedroom, Full Bath And Living Area In Basement. Stunning Spa Bathrooms On Upper Floor. Must-See Master Ensuite!! Newly Finished Garage Flooring, Driveway Asphalt Repaved,...
Your Dream Home In North Oshawa Awaits. Modern Renovated Kitchen W Laminate Floors, Quartz Counters, Rare Open Concept, Deep S/S Farm Sink Along With S/S Appliances. 1 Bedroom, Full Bath And Living Area In Basement. Stunning Spa Bathrooms On Upper Floor. Must-See Master Ensuite!! Newly Finished Garage Flooring, Driveway Asphalt Repaved, Interlocking In Front And Backyard Oasis. Steps To School, Public Transit, Hiking Trails. Mins Away From Shopping. Exclude: Gazebo, Water Softener & Purification System. All Floating Shelves, Tv Mounts, Curtain Rods, Mirrors/Artwork In Bedrooms, Main Living Areas & Garag. Wine Fridge In Kitchen & Mini Fridge In Master, Ring System, Smart Lock Front Door
Property Details
Size
Parking
Build
Rooms
Kitchen
11′3″ x 21′5″
Breakfast
Other
Family
12′4″ x 15′8″
Dining
10′0″ x 12′0″
Prim Bdrm
14′11″ x 24′0″
2nd Br
10′7″ x 10′11″
Ownership Details
Ownership
Taxes
Source
Listing Brokerage
For Sale Nearby
Sold Nearby

- 4
- 4

- 3
- 4

- 4
- 4

- 3
- 3

- 2200 Sq. Ft.
- 3
- 3

- 3
- 3

- 3
- 3

- 4
- 3
Listing information provided in part by the Toronto Regional Real Estate Board for personal, non-commercial use by viewers of this site and may not be reproduced or redistributed. Copyright © TRREB. All rights reserved.
Information is deemed reliable but is not guaranteed accurate by TRREB®. The information provided herein must only be used by consumers that have a bona fide interest in the purchase, sale, or lease of real estate.







