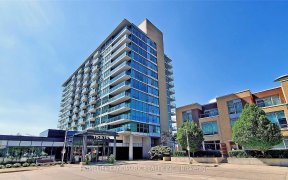


Gorgeous and Modern Unit! This Large 1 + den Sun-filled unit Features Two FULL Bathrooms, A Den That Can be Used as a Second Bedroom, The den has a barn door, a large closet, and a built-in Desk. The Elegant kitchen has an extra-large island with seating for four. Relax on the Beautiful Open Balcony Amazing Building with Almost Every...
Gorgeous and Modern Unit! This Large 1 + den Sun-filled unit Features Two FULL Bathrooms, A Den That Can be Used as a Second Bedroom, The den has a barn door, a large closet, and a built-in Desk. The Elegant kitchen has an extra-large island with seating for four. Relax on the Beautiful Open Balcony Amazing Building with Almost Every Amenity Possible: Basketball/Badminton, Fitness Centre, Pool, HotTub, Party Room, Billiard, Movie Room, Karaoke, Terrace, Kids Playroom, BBQ, Dog Spa & More. PLEASE NOTE: The property is currently tenanted, and the tenant has stated they will vacate and endat the lease when the Buyer takes possession.
Property Details
Size
Parking
Condo
Condo Amenities
Build
Heating & Cooling
Rooms
Living
10′3″ x 11′1″
Dining
12′4″ x 13′9″
Kitchen
12′4″ x 13′9″
Prim Bdrm
9′1″ x 12′4″
Den
7′11″ x 10′8″
Bathroom
7′10″ x 6′2″
Ownership Details
Ownership
Condo Policies
Taxes
Condo Fee
Source
Listing Brokerage
For Sale Nearby
Sold Nearby

- 900 - 999 Sq. Ft.
- 2
- 2

- 3
- 3

- 600 - 699 Sq. Ft.
- 1
- 1

- 1,000 - 1,199 Sq. Ft.
- 2
- 2

- 1
- 2

- 1
- 2

- 800 - 899 Sq. Ft.
- 2
- 2

- 1,200 - 1,399 Sq. Ft.
- 3
- 3
Listing information provided in part by the Toronto Regional Real Estate Board for personal, non-commercial use by viewers of this site and may not be reproduced or redistributed. Copyright © TRREB. All rights reserved.
Information is deemed reliable but is not guaranteed accurate by TRREB®. The information provided herein must only be used by consumers that have a bona fide interest in the purchase, sale, or lease of real estate.








