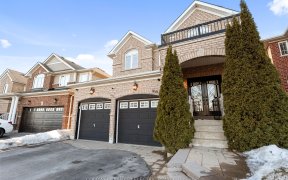


Your Dream Home In North Oshawa Awaits. This Beautiful Modern Home comes with an open concept living room, stunning Laminate Floors, Eat-In Kitchen with a Breakfast Bar. Right off your Eat-In kitchen is the sliding door walks out to an interlock brick patio for you to enjoy your morning coffee. 3 Spacious bedrooms on the second level,...
Your Dream Home In North Oshawa Awaits. This Beautiful Modern Home comes with an open concept living room, stunning Laminate Floors, Eat-In Kitchen with a Breakfast Bar. Right off your Eat-In kitchen is the sliding door walks out to an interlock brick patio for you to enjoy your morning coffee. 3 Spacious bedrooms on the second level, Primary with spacious Ensuite. In addition to 4 baths, you will gain a gorgeous finished Basement with a 2pc bath, which can be converted into a 3 or 4 pc. This home boasts multiple upgrades: Roof 2016, New sliding door 2022, New windows at front of house done in 2017 & 2022, Newly installed laminate & carpet in the home throughout the past few years. Stunning home freshly painted with plenty of space. Steps To Schools, Parks, Public Transit, Hiking Trails., and Mins Away From Shopping. *Legal Description Cont: CITY OF OSHAWA*
Property Details
Size
Parking
Build
Heating & Cooling
Utilities
Rooms
Living
17′10″ x 12′2″
Kitchen
8′1″ x 9′9″
Breakfast
8′1″ x 11′0″
Prim Bdrm
15′2″ x 13′9″
2nd Br
10′1″ x 9′7″
3rd Br
12′5″ x 10′6″
Ownership Details
Ownership
Taxes
Source
Listing Brokerage
For Sale Nearby
Sold Nearby

- 4
- 4

- 1,500 - 2,000 Sq. Ft.
- 4
- 4

- 4
- 4

- 3
- 3

- 3
- 3

- 3
- 3

- 4
- 3

- 2200 Sq. Ft.
- 3
- 3
Listing information provided in part by the Toronto Regional Real Estate Board for personal, non-commercial use by viewers of this site and may not be reproduced or redistributed. Copyright © TRREB. All rights reserved.
Information is deemed reliable but is not guaranteed accurate by TRREB®. The information provided herein must only be used by consumers that have a bona fide interest in the purchase, sale, or lease of real estate.








