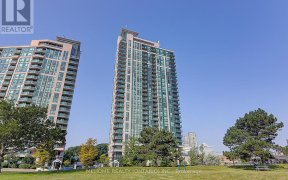


Welcome to your dream condo in Scarborough! This stunning 1-bedroom, 1-washroom oasis offers a beautiful and spacious living environment designed for modern comfort and style. As you step inside, you'll immediately notice the sleek laminate floors that flow seamlessly throughout the open-concept layout, creating an inviting atmosphere....
Welcome to your dream condo in Scarborough! This stunning 1-bedroom, 1-washroom oasis offers a beautiful and spacious living environment designed for modern comfort and style. As you step inside, you'll immediately notice the sleek laminate floors that flow seamlessly throughout the open-concept layout, creating an inviting atmosphere. the living room boast convenient walk-out access to a generously sized balcony, where you can unwind and soak in the stunning southwest views. Imagine sipping your morning coffee as you watch the sunrise or enjoying a glass of wine while taking in the city lights at night. Located close to Scarborough Town Centre and with easy access to Highway 401, this condo offers the perfect blend of urban convenience and tranquility. Whether you're commuting to work or exploring the vibrant local amenities, you'll appreciate the prime location and accessibility this property provides.
Property Details
Size
Parking
Condo
Build
Heating & Cooling
Rooms
Living
10′0″ x 17′3″
Dining
10′0″ x 17′3″
Kitchen
7′8″ x 8′11″
Prim Bdrm
11′7″ x 10′0″
Foyer
Foyer
Ownership Details
Ownership
Condo Policies
Taxes
Condo Fee
Source
Listing Brokerage
For Sale Nearby
Sold Nearby

- 2
- 2

- 1,000 - 1,199 Sq. Ft.
- 2
- 2

- 1,000 - 1,199 Sq. Ft.
- 2
- 2

- 2
- 2

- 800 - 899 Sq. Ft.
- 2
- 2

- 600 - 699 Sq. Ft.
- 1
- 1

- 600 - 699 Sq. Ft.
- 1
- 1

- 900 - 999 Sq. Ft.
- 2
- 2
Listing information provided in part by the Toronto Regional Real Estate Board for personal, non-commercial use by viewers of this site and may not be reproduced or redistributed. Copyright © TRREB. All rights reserved.
Information is deemed reliable but is not guaranteed accurate by TRREB®. The information provided herein must only be used by consumers that have a bona fide interest in the purchase, sale, or lease of real estate.








