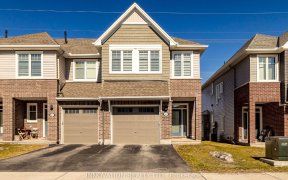
111 Talltree Crescent
Talltree Crescent, Stittsville, Ottawa, ON, K2S 0A9



Spacious end unit townhome featuring 1755 sqft of living space. Large covered front porch leads to sunken foyer featuring ceramic tile flooring, walk in closet & garage access. Separate dining room boasts gleaming strip oak hardwood flooring, an abundance of natural light. Expansive living room features hardwood flooring & two-story...
Spacious end unit townhome featuring 1755 sqft of living space. Large covered front porch leads to sunken foyer featuring ceramic tile flooring, walk in closet & garage access. Separate dining room boasts gleaming strip oak hardwood flooring, an abundance of natural light. Expansive living room features hardwood flooring & two-story window. Eat-in kitchen offers neutral ceramic tile flooring & an abundance of cabinetry. Lavish 2nd level family room/4th bedroom w/ cathedral ceiling & gas fireplace. Double door entry to master bedroom, which features walk-in closet, ensuite w/soaker tub & separate glass/acrylic shower enclosure. Two additional spacious bedrooms & laundry room for your convenience. Partially finished basement w/ neutral d?cor offers plenty of space for home theatre/workout room & storage room. Fully fenced yard w/ storage shed. Located next to Trans Canada Trail & off-leash dog walking park. Offers presented June 2nd 3PM. Seller will review and accept pre-emptive offers.
Property Details
Size
Parking
Lot
Build
Rooms
Living Rm
9′10″ x 10′0″
Dining Rm
9′6″ x 10′8″
Kitchen
9′6″ x 11′6″
Eating Area
9′6″ x 10′0″
Family Rm
11′10″ x 14′10″
Primary Bedrm
10′3″ x 16′0″
Ownership Details
Ownership
Taxes
Source
Listing Brokerage
For Sale Nearby
Sold Nearby

- 3

- 3
- 4

- 3
- 3

- 3
- 4

- 3
- 4

- 3
- 4

- 3
- 3

- 4
- 3
Listing information provided in part by the Ottawa Real Estate Board for personal, non-commercial use by viewers of this site and may not be reproduced or redistributed. Copyright © OREB. All rights reserved.
Information is deemed reliable but is not guaranteed accurate by OREB®. The information provided herein must only be used by consumers that have a bona fide interest in the purchase, sale, or lease of real estate.







