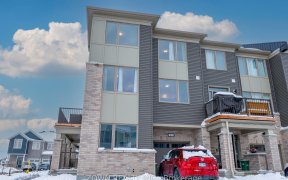


Welcome to this GEM of a property, located in the heart of Richmond! This 4 bedroom, 3.5 bathroom, stunning home would be perfect for families. This beautiful home opens from the front entrance with a living room complete with high ceilings and a dual sided fireplace separating it from the dining room area, followed by an updated kitchen...
Welcome to this GEM of a property, located in the heart of Richmond! This 4 bedroom, 3.5 bathroom, stunning home would be perfect for families. This beautiful home opens from the front entrance with a living room complete with high ceilings and a dual sided fireplace separating it from the dining room area, followed by an updated kitchen and family room. Main floor also has a laundry, powder room, and a screened in porch seating area! The fully finished basement comes with ample storage space as well as an additional bedroom and full bathroom. Upstairs features 3 bedrooms, Master features a 4 piece ensuite, and a walk in closet. Second bedroom features custom built-ins for the closet! The privacy of this property is top notch, being a corner lot, on a dead end street, and with hedges around over 1/2 the property! With all it's custom features this house is truly one of a kind, and not one you want to miss!
Property Details
Size
Parking
Lot
Build
Rooms
Family room/Fireplace
142′0″ x 223′0″
Living/Dining
168′0″ x 118′0″
Kitchen
188′0″ x 126′0″
Living Rm
190′0″ x 126′0″
Laundry Rm
99′0″ x 63′0″
Bath 4-Piece
84′0″ x 88′0″
Ownership Details
Ownership
Taxes
Source
Listing Brokerage
For Sale Nearby
Sold Nearby

- 5
- 4

- 5
- 2

- 3
- 1

- 4
- 3

- 4
- 3

- 7
- 4

- 4
- 2

- 3
- 2
Listing information provided in part by the Ottawa Real Estate Board for personal, non-commercial use by viewers of this site and may not be reproduced or redistributed. Copyright © OREB. All rights reserved.
Information is deemed reliable but is not guaranteed accurate by OREB®. The information provided herein must only be used by consumers that have a bona fide interest in the purchase, sale, or lease of real estate.








