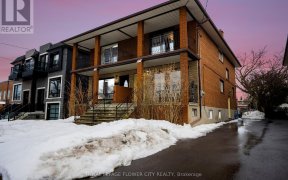
111 - 408 Brown's Line
Brown's Line, Etobicoke-Lakeshore, Toronto, ON, M8W 0C3



Brand New Bachelor Condo In Bline Condos. 582 Sqft With 9Ft Smooth Ceilings, Includes Storage. Laminate Flooring Throughout. Open Concept, Luxury Finishes. Close To Hwy 427 Qew, Sherway Gardens, Go Station And 10 Minutes To Downtown Toronto. S/S Appliances, Quartz Countertop Kitchen Island, Stackable Washer/Dryer. Party Room, Roof...
Brand New Bachelor Condo In Bline Condos. 582 Sqft With 9Ft Smooth Ceilings, Includes Storage. Laminate Flooring Throughout. Open Concept, Luxury Finishes. Close To Hwy 427 Qew, Sherway Gardens, Go Station And 10 Minutes To Downtown Toronto. S/S Appliances, Quartz Countertop Kitchen Island, Stackable Washer/Dryer. Party Room, Roof Terrace Gym. 1 Storage Included
Property Details
Size
Parking
Condo
Condo Amenities
Build
Heating & Cooling
Rooms
Kitchen
7′6″ x 10′6″
Living
11′1″ x 19′1″
Dining
11′1″ x 19′1″
Br
11′1″ x 19′1″
Ownership Details
Ownership
Condo Policies
Taxes
Condo Fee
Source
Listing Brokerage
For Sale Nearby
Sold Nearby

- 700 - 799 Sq. Ft.
- 1
- 1

- 500 - 599 Sq. Ft.
- 1
- 1

- 1,400 - 1,599 Sq. Ft.
- 3
- 2

- 1,000 - 1,199 Sq. Ft.
- 2
- 2

- 500 - 599 Sq. Ft.
- 1
- 1

- 500 - 599 Sq. Ft.
- 1
- 1

- 962 Sq. Ft.
- 2
- 2

- 800 - 899 Sq. Ft.
- 2
- 2
Listing information provided in part by the Toronto Regional Real Estate Board for personal, non-commercial use by viewers of this site and may not be reproduced or redistributed. Copyright © TRREB. All rights reserved.
Information is deemed reliable but is not guaranteed accurate by TRREB®. The information provided herein must only be used by consumers that have a bona fide interest in the purchase, sale, or lease of real estate.







