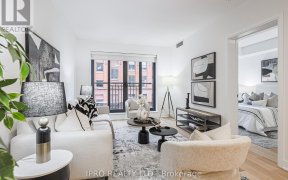
1108 - 55 Front St E
Front St E, Downtown Toronto, Toronto, ON, M5J 1E6



The Berczy In The Heart Of St Lawrence Market! The West Exposure Provides An Abundance Of Natural Light And Gorgeous Sunset Views with Cn Tower and toronto skyline in the backdrop! This 1320 square feet Corner Suite Features: 2 large bedrooms, plenty of storage space, Smooth Ceilings upgraded 3/4" Thick White Oak Flooring; Raywal Custom...
The Berczy In The Heart Of St Lawrence Market! The West Exposure Provides An Abundance Of Natural Light And Gorgeous Sunset Views with Cn Tower and toronto skyline in the backdrop! This 1320 square feet Corner Suite Features: 2 large bedrooms, plenty of storage space, Smooth Ceilings upgraded 3/4" Thick White Oak Flooring; Raywal Custom Kitchen Island; 50" B/I Fireplace Wainscotting; Built-In Sonos Stereo W/ 3 Zones & 8 Ceiling Speakers, Power blinds, pot light, Two Parking Spaces, 1 Locker & 2 Bicycle Lockers. Walk to Berczy park, St. Lawrence market, Trendy restaurants, financial district, union station, PATH and great shopping. B/I Fridge, B/I Wine fridge, Cooktop, B/I Oven, B/I Microwave, Dishwasher, Washer/dryer, closet organizers, 2 TVs, sound Bar. World class amenities include Gym, Yoga studio, guest suite, hot tub, Conceirge, Theatre, rooftop garden W/BBQ.
Property Details
Size
Parking
Condo
Condo Amenities
Build
Heating & Cooling
Rooms
Living
14′5″ x 213′3″
Dining
14′5″ x 21′3″
Kitchen
8′2″ x 13′9″
Prim Bdrm
10′10″ x 15′2″
2nd Br
9′11″ x 10′3″
Den
6′11″ x 8′10″
Ownership Details
Ownership
Condo Policies
Taxes
Condo Fee
Source
Listing Brokerage
For Sale Nearby
Sold Nearby

- 900 - 999 Sq. Ft.
- 2
- 2

- 1
- 1

- 1100 Sq. Ft.
- 2
- 2

- 1460 Sq. Ft.
- 2
- 3

- 1425 Sq. Ft.
- 2
- 2

- 1350 Sq. Ft.
- 2
- 2

- 1145 Sq. Ft.
- 2
- 2

- 1000 Sq. Ft.
- 2
- 2
Listing information provided in part by the Toronto Regional Real Estate Board for personal, non-commercial use by viewers of this site and may not be reproduced or redistributed. Copyright © TRREB. All rights reserved.
Information is deemed reliable but is not guaranteed accurate by TRREB®. The information provided herein must only be used by consumers that have a bona fide interest in the purchase, sale, or lease of real estate.







