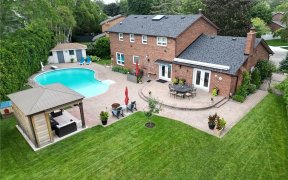


Rarely Available, Renovated Lorne Park Home Sits On Nearly 1/2 An Acre Of Private Lot! Yard Features Playstructure, Firepit & Enough Room To Add A Pool And/Or Skating Rink Or Volleyball Court! Fully Renovated W/In The Last 5 Years From Top To Bottom, Includes All New Floors, Potlight T/O, Flat Ceilings, Kitchen Cabinets, Quartz Counters &...
Rarely Available, Renovated Lorne Park Home Sits On Nearly 1/2 An Acre Of Private Lot! Yard Features Playstructure, Firepit & Enough Room To Add A Pool And/Or Skating Rink Or Volleyball Court! Fully Renovated W/In The Last 5 Years From Top To Bottom, Includes All New Floors, Potlight T/O, Flat Ceilings, Kitchen Cabinets, Quartz Counters & Appliances, New Porcelain Tiles, New Stairs & Banisters. Main Floor Is Bright & Inviting. Second Level Has 3 Spacious Bedrooms, Master With Walk-In Closet And 3Pcs Ensuite. Newer Hardwood Floors, Flat Ceilings And Updated Bathrooms. Basement Features A Rec Room, Gym Area And 2 Large Bedrooms. Professionally Landscaped Front Yard And Walkways/Step/Side-Driveway & So Much More! Location Cant Be Beat, Minutes To Qew, 403,Lakefront Parks, Port Credit And Lakeshore Business District. Family Friendly Neighbourhood W/ Top Rated Schools Tecumseh Ps, Lorne Park Secondary, St. Luke Catholic, Whiteoaks Montessori. Book Your Showings Today! Stainless Steel Fridge, Ss Gas Range, Ss Hoodfan Mw, Ss B/I Dw, All Window Coverings, All Elf's, All Closet Wardrobes In Basement. Excl: Tv In Family Room. See Full List Of Features Improvements, Incl/Excl.
Property Details
Size
Parking
Rooms
Living
15′11″ x 25′0″
Dining
15′11″ x 25′0″
Kitchen
9′11″ x 16′3″
Family
10′8″ x 16′1″
Laundry
6′6″ x 8′6″
Prim Bdrm
11′1″ x 16′10″
Ownership Details
Ownership
Taxes
Source
Listing Brokerage
For Sale Nearby
Sold Nearby

- 5
- 4

- 2,500 - 3,000 Sq. Ft.
- 5
- 4

- 4
- 3

- 4
- 4

- 5
- 4

- 2700 Sq. Ft.
- 4
- 4

- 2,500 - 3,000 Sq. Ft.
- 4
- 3

- 2,500 - 3,000 Sq. Ft.
- 4
- 4
Listing information provided in part by the Toronto Regional Real Estate Board for personal, non-commercial use by viewers of this site and may not be reproduced or redistributed. Copyright © TRREB. All rights reserved.
Information is deemed reliable but is not guaranteed accurate by TRREB®. The information provided herein must only be used by consumers that have a bona fide interest in the purchase, sale, or lease of real estate.








