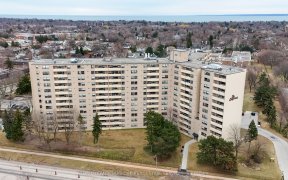


Beautiful, spacious & sought-after 3 Bdrm condo in 'The Empress'! Fabulous convenient location! Walk to public transit, amenities/Burlington Centre/parks/schools/shopping/lake & more! Convenient HWY access & close to GO! Oustanding building amenities incl; 24 hr concierge/security, outdr ingrd salt water pool, lovely bbq & patio area,...
Beautiful, spacious & sought-after 3 Bdrm condo in 'The Empress'! Fabulous convenient location! Walk to public transit, amenities/Burlington Centre/parks/schools/shopping/lake & more! Convenient HWY access & close to GO! Oustanding building amenities incl; 24 hr concierge/security, outdr ingrd salt water pool, lovely bbq & patio area, upgr'd exercise/party/games rooms, sauna, library/media centre, bike racks, car wash area, visitor pkg! A plethora of upgr's incl: spacious eat-in kitch boasting oak cabinetry, generous counterspace, ceramic tiled backsplash & flrs, extra pantry, bright & spacious liv/dnrms w/lamiante flrg, lvrm accentuated by wood burning frpl & oak mantle + access to lg 76 sq ft balcony w/ AMAZING southern exposure & lake views from 11th floor, in-suite laundry, lg sep storage rm (could dbl as home office), 2 generously sized bdrms w/ Pbdrm featuring upgr'd 2 pc ens & dbl closet, reno'd main bthrm! One underground pkg spot! **INTERBOARD LISTING: CORNERSTONE - HAMILTON-BURLINGTON REAL ESTATE ASSOCIATION**
Property Details
Size
Parking
Condo
Condo Amenities
Build
Heating & Cooling
Rooms
Foyer
3′3″ x 8′6″
Living
10′9″ x 15′1″
Dining
7′10″ x 11′9″
Kitchen
8′10″ x 11′1″
Prim Bdrm
9′2″ x 15′1″
Bathroom
0′0″ x 0′0″
Ownership Details
Ownership
Condo Policies
Taxes
Condo Fee
Source
Listing Brokerage
For Sale Nearby
Sold Nearby

- 1300 Sq. Ft.
- 2
- 2

- 800 - 899 Sq. Ft.
- 1
- 1

- 1,000 - 1,199 Sq. Ft.
- 2
- 2

- 1
- 1

- 2
- 1

- 2
- 2

- 3
- 1

- 900 - 999 Sq. Ft.
- 1
- 1
Listing information provided in part by the Toronto Regional Real Estate Board for personal, non-commercial use by viewers of this site and may not be reproduced or redistributed. Copyright © TRREB. All rights reserved.
Information is deemed reliable but is not guaranteed accurate by TRREB®. The information provided herein must only be used by consumers that have a bona fide interest in the purchase, sale, or lease of real estate.








