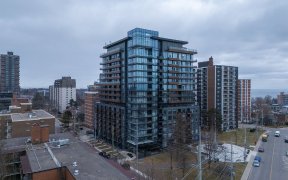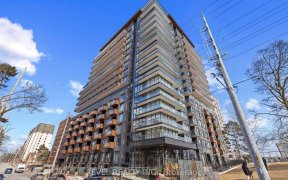
1103 - 21 Park St E
Park St E, Port Credit, Mississauga, ON, L5G 0C2



An offering this rare doesn't come twice. No comparisons, no equivalents-this Upper Park Collection residence stands in a class of its own. Positioned on one of just three exclusive floors, it is the only one of this specific model with 11-foot ceilings, creating a sense of scale and grandeur that cannot be found anywhere else. From the... Show More
An offering this rare doesn't come twice. No comparisons, no equivalents-this Upper Park Collection residence stands in a class of its own. Positioned on one of just three exclusive floors, it is the only one of this specific model with 11-foot ceilings, creating a sense of scale and grandeur that cannot be found anywhere else. From the moment you step inside, floor-to-ceiling windows pull your gaze towards unobstructed south-facing views of Lake Ontario. Natural light moves through the 1028 sq. ft. interior from sunrise to sunset, enhancing the openness of the space. A 328 sq. ft. wrap-around balcony, accessible from two entry points, extends the living area outdoors, offering a seamless connection to the water, skyline, and beyond. Designed with $50,000 in upgrades, every detail speaks to both design and functionality. A custom waterfall island serves as the heart of the kitchen, while the primary suite features a walk-in closet and custom blinds that provide privacy without diminishing the breathtaking views. With two bedrooms, two bathrooms, parking, and a locker, this is the most exclusive suite in Tanu - a residence with no equal. Homes of this caliber are rare. Once it's sold, the opportunity is gone. ***Extras*** Wi-fi Included in the Maintenance Fees (Through Rogers)
Additional Media
View Additional Media
Property Details
Size
Parking
Build
Heating & Cooling
Ownership Details
Ownership
Condo Policies
Taxes
Condo Fee
Source
Listing Brokerage
Book A Private Showing
For Sale Nearby
Sold Nearby

- 1,400 - 1,599 Sq. Ft.
- 3
- 3

- 1,400 - 1,599 Sq. Ft.
- 3
- 3

- 700 - 799 Sq. Ft.
- 1
- 1

- 900 - 999 Sq. Ft.
- 2
- 2

- 800 - 899 Sq. Ft.
- 2
- 2

- 1,000 - 1,199 Sq. Ft.
- 3
- 2

- 900 - 999 Sq. Ft.
- 2
- 2

- 700 - 799 Sq. Ft.
- 1
- 1
Listing information provided in part by the Toronto Regional Real Estate Board for personal, non-commercial use by viewers of this site and may not be reproduced or redistributed. Copyright © TRREB. All rights reserved.
Information is deemed reliable but is not guaranteed accurate by TRREB®. The information provided herein must only be used by consumers that have a bona fide interest in the purchase, sale, or lease of real estate.







