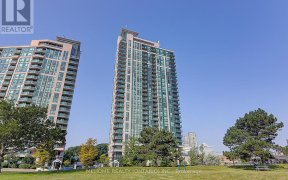
1101 - 88 Grangeway Ave
Grangeway Ave, Scarborough, Toronto, ON, M1H 0A2



Welcome to modern living at its finest in this 1-bedroom condo located in Altitude Condos, built by Conservatory! This well-maintained unit spans 617 sq ft and presents a fantastic opportunity for first-time homebuyers, young professionals, or those looking to downsize without compromising on quality. Captivating downtown and greenbelt...
Welcome to modern living at its finest in this 1-bedroom condo located in Altitude Condos, built by Conservatory! This well-maintained unit spans 617 sq ft and presents a fantastic opportunity for first-time homebuyers, young professionals, or those looking to downsize without compromising on quality. Captivating downtown and greenbelt views to enjoy from your balcony with walk-outs from living room & bedroom. Functional kitchen with s/s appliances, breakfast bar & stone countertop. Walk to Scarborough Town Centre, restaurants, grocery stores, parks, and recreational facilities, making it a walker's paradise. For commuters, public transit options are easily accessible, connecting you to the rest of the city. Embrace urban living at its finest Incredible amenities ; 24-hour concierge, fitness facilities, indoor pool, theatre, sauna, guest suites, billiards room, a party room and so much more.
Property Details
Size
Parking
Condo
Condo Amenities
Build
Heating & Cooling
Rooms
Kitchen
8′0″ x 8′0″
Living
10′2″ x 18′0″
Dining
10′2″ x 18′0″
Prim Bdrm
10′2″ x 11′5″
Ownership Details
Ownership
Condo Policies
Taxes
Condo Fee
Source
Listing Brokerage
For Sale Nearby
Sold Nearby

- 2
- 2

- 1,000 - 1,199 Sq. Ft.
- 2
- 2

- 1,000 - 1,199 Sq. Ft.
- 2
- 2

- 2
- 2

- 800 - 899 Sq. Ft.
- 2
- 2

- 600 - 699 Sq. Ft.
- 1
- 1

- 600 - 699 Sq. Ft.
- 1
- 1

- 900 - 999 Sq. Ft.
- 2
- 2
Listing information provided in part by the Toronto Regional Real Estate Board for personal, non-commercial use by viewers of this site and may not be reproduced or redistributed. Copyright © TRREB. All rights reserved.
Information is deemed reliable but is not guaranteed accurate by TRREB®. The information provided herein must only be used by consumers that have a bona fide interest in the purchase, sale, or lease of real estate.







