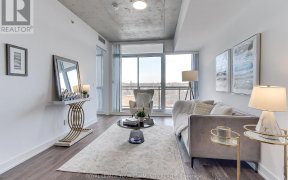
1101 - 1190 Dundas St E
Dundas St E, South Riverdale, Toronto, ON, M4M 0C5



Beautiful sub penthouse with oversized south facing Terrace right In The Heart Of Leslieville! A True 1 Bedroom Layout (Window In Bedroom) With Separate Living Room & Large Almost 250 Sq Ft Unobstructed South Facing Terrace! Enjoy The Modern Finishes - Engineered Floors Throughout, Floor To Ceiling Windows, Brushed Concrete Ceilings,...
Beautiful sub penthouse with oversized south facing Terrace right In The Heart Of Leslieville! A True 1 Bedroom Layout (Window In Bedroom) With Separate Living Room & Large Almost 250 Sq Ft Unobstructed South Facing Terrace! Enjoy The Modern Finishes - Engineered Floors Throughout, Floor To Ceiling Windows, Brushed Concrete Ceilings, beautiful paneled Appliances. Bright & Sunny Peaceful Tree-Lined View. Steps from tons of restaurants, shops, and activities along Carlaw and Queen St East and a short stroll up to the Danforth. Don't want to go far? Head downstairs to enjoy a show at Crow's Theatre right in the building. Tons of amenities include: 24/7 concierge/security, rooftop terrace w/ BBQ, gym, theater & party room, library/business center w/ wifi, bike locker, guest suites and more.
Property Details
Size
Parking
Condo
Condo Amenities
Build
Heating & Cooling
Rooms
Living
0′0″ x 0′0″
Kitchen
0′0″ x 0′0″
Prim Bdrm
0′0″ x 0′0″
Ownership Details
Ownership
Condo Policies
Taxes
Condo Fee
Source
Listing Brokerage
For Sale Nearby
Sold Nearby

- 500 - 599 Sq. Ft.
- 1
- 1

- 1
- 1

- 600 - 699 Sq. Ft.
- 1
- 1

- 2
- 2

- 0 - 499 Sq. Ft.
- 1

- 600 - 699 Sq. Ft.
- 1
- 1

- 1
- 1

- 700 - 799 Sq. Ft.
- 2
- 2
Listing information provided in part by the Toronto Regional Real Estate Board for personal, non-commercial use by viewers of this site and may not be reproduced or redistributed. Copyright © TRREB. All rights reserved.
Information is deemed reliable but is not guaranteed accurate by TRREB®. The information provided herein must only be used by consumers that have a bona fide interest in the purchase, sale, or lease of real estate.







