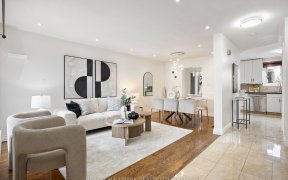
110 Misty Meadow Dr
Misty Meadow Dr, East Woodbridge, Vaughan, ON, L4L 3V7



Rarely offered premium lot with million-dollar park views that promise tranquility and beauty. Boasting nearly 3500 sqf in total living space.- 2300 sqf above ground. This home is a canvas of possibilities The family room, adorned with a gas fireplace, opens to a concrete patio, merging indoor and outdoor living. The fully finished...
Rarely offered premium lot with million-dollar park views that promise tranquility and beauty. Boasting nearly 3500 sqf in total living space.- 2300 sqf above ground. This home is a canvas of possibilities The family room, adorned with a gas fireplace, opens to a concrete patio, merging indoor and outdoor living. The fully finished walkout basement unveils a realm of potential - a second kitchen, living area, bedroom, and full bath create endless possibilities for customization. A backyard oasis awaits for you to begin to make long lasting memories. Lose yourself in the beauty of the landscaped surroundings and interlocked patio. Imagine the memories waiting to be made in this exquisite setting. Luxury Meets Potential - Your dream lifestyle starts here. Upgraded Light Fixtures, Custom Blinds, Fridge, Dishwasher, Cental A/C & Vac, Tool Shed, Finished Bsmt W/2nd Kitchen-Living Rm-Bedroom & Full Bath, Walkout To Interlocked Patio, Beautifully Landscaped.
Property Details
Size
Parking
Build
Heating & Cooling
Utilities
Rooms
Living
12′6″ x 12′9″
Dining
10′3″ x 10′11″
Family
10′7″ x 15′7″
Kitchen
8′6″ x 20′12″
Prim Bdrm
13′10″ x 15′7″
2nd Br
9′10″ x 7′8″
Ownership Details
Ownership
Taxes
Source
Listing Brokerage
For Sale Nearby
Sold Nearby

- 3
- 4

- 4
- 4

- 3
- 3

- 3
- 3

- 3
- 3

- 3
- 2

- 3
- 3

- 4
- 4
Listing information provided in part by the Toronto Regional Real Estate Board for personal, non-commercial use by viewers of this site and may not be reproduced or redistributed. Copyright © TRREB. All rights reserved.
Information is deemed reliable but is not guaranteed accurate by TRREB®. The information provided herein must only be used by consumers that have a bona fide interest in the purchase, sale, or lease of real estate.







